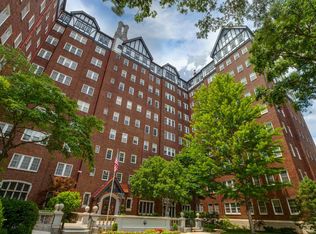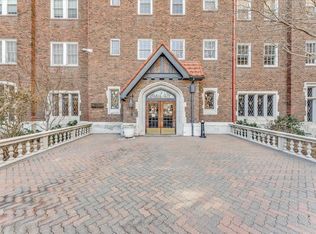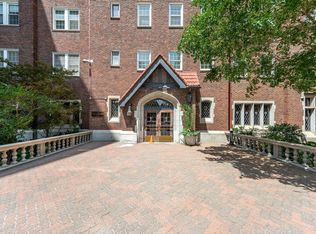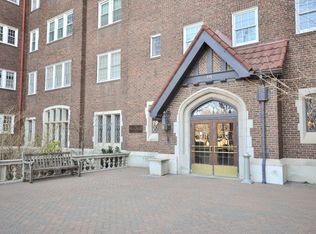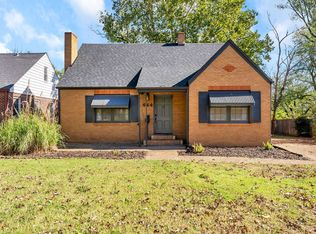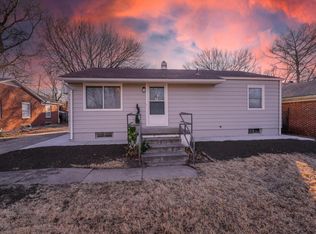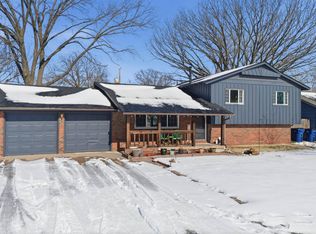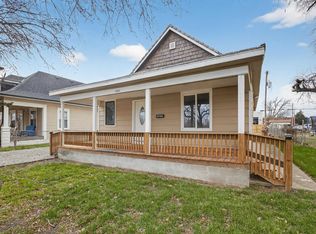Beautifully updated apartment in the historic Hillcrest Building, offering a timeless blend of classic charm and modern comfort. Located on the fifth floor, this light-filled residence features a striking stained-glass accent at the entry and overlooks the meticulously maintained courtyard, providing a peaceful and private setting. Thoughtful interior updates include a refreshed kitchen with painted cabinetry, new countertops and backsplash, updated sink, faucet, lighting, flooring, and fresh paint. The primary bathroom has been fully remodeled to create private en-suite access, featuring a new shower, premium Ove smart toilet bidet, updated finishes, and quality fixtures. Both bedrooms have been enhanced with new flooring, fresh paint, and ceiling fans. Together, these updates enhance the home’s character while offering effortless, comfortable living.
For sale
$245,000
115 S Rutan Ave #5E, Wichita, KS 67218
2beds
1,309sqft
Est.:
Comm Hsing/Condo/TH/Co-Op
Built in 1927
-- sqft lot
$237,400 Zestimate®
$187/sqft
$1,301/mo HOA
What's special
- 15 days |
- 697 |
- 5 |
Zillow last checked: 8 hours ago
Listing updated: January 15, 2026 at 07:11pm
Listed by:
Carol Cloud 316-737-9790,
LPT Realty, LLC
Source: SCKMLS,MLS#: 667064
Tour with a local agent
Facts & features
Interior
Bedrooms & bathrooms
- Bedrooms: 2
- Bathrooms: 2
- Full bathrooms: 1
- 1/2 bathrooms: 1
Primary bedroom
- Description: Luxury Vinyl
- Level: Main
- Area: 168
- Dimensions: 14x12
Primary bedroom
- Description: Luxury Vinyl
- Level: Main
- Area: 168
- Dimensions: 14x12
Bedroom
- Description: Luxury Vinyl
- Level: Main
- Area: 143
- Dimensions: 11x13
Dining room
- Description: Luxury Vinyl
- Level: Main
- Area: 100
- Dimensions: 10x10
Kitchen
- Description: Tile
- Level: Main
- Area: 80
- Dimensions: 8x10
Living room
- Description: Luxury Vinyl
- Level: Main
- Area: 272
- Dimensions: 17x16
Heating
- Forced Air, Hot Water/Steam, Electric
Cooling
- Central Air, Electric
Appliances
- Included: Dishwasher, Disposal, Microwave, Refrigerator, Range
- Laundry: In Basement
Features
- Ceiling Fan(s), Walk-In Closet(s)
- Basement: Partially Finished
- Has fireplace: No
Interior area
- Total interior livable area: 1,309 sqft
- Finished area above ground: 1,308
- Finished area below ground: 1
Property
Parking
- Parking features: Detached
Features
- Levels: Other
Lot
- Features: Corner Lot, Irregular Lot
Details
- Parcel number: 00000
Construction
Type & style
- Home type: Condo
- Architectural style: Tudor
- Property subtype: Comm Hsing/Condo/TH/Co-Op
Materials
- Brick
- Foundation: Partial, No Basement Windows
- Roof: Tile
Condition
- Year built: 1927
Utilities & green energy
- Utilities for property: Sewer Available, Public
Community & HOA
Community
- Subdivision: COLLEGE HILL
HOA
- Has HOA: Yes
- Services included: Maintenance Structure, Insurance, Maintenance Grounds, Recreation Facility, Security, Snow Removal, Trash, Utilities, Gen. Upkeep for Common Ar
- HOA fee: $15,612 annually
Location
- Region: Wichita
Financial & listing details
- Price per square foot: $187/sqft
- Date on market: 1/15/2026
- Ownership: Individual
- Road surface type: Paved
Estimated market value
$237,400
$226,000 - $249,000
$1,339/mo
Price history
Price history
Price history is unavailable.
Public tax history
Public tax history
Tax history is unavailable.BuyAbility℠ payment
Est. payment
$2,584/mo
Principal & interest
$950
HOA Fees
$1301
Other costs
$333
Climate risks
Neighborhood: College Hill
Nearby schools
GreatSchools rating
- 6/10College Hill Elementary SchoolGrades: PK-5Distance: 0.2 mi
- 8/10Robinson Middle SchoolGrades: 6-8Distance: 1 mi
- 2/10East High SchoolGrades: 9-12Distance: 0.7 mi
Schools provided by the listing agent
- Elementary: College Hill
- Middle: Robinson
- High: East
Source: SCKMLS. This data may not be complete. We recommend contacting the local school district to confirm school assignments for this home.
- Loading
- Loading
