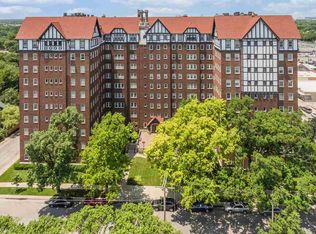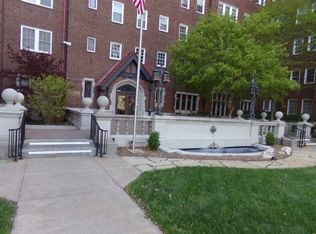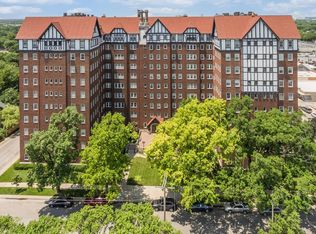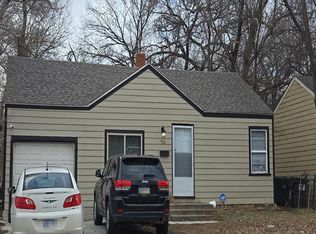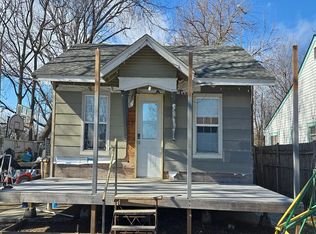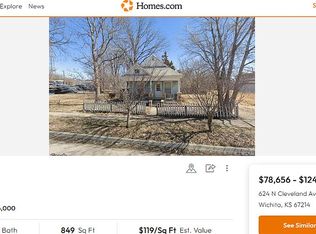NEW PHOTOS! Remarkable opportunity to live in the historic and elegant Hillcrest Apartments, built in 1927. This is a one bedroom/one bath, fully renovated unit that is move-in ready. Spend mornings drinking coffee by the windows overlooking the urban bustle of Douglas Avenue, or perhaps you’re thinking Park Avenue! Timeless beveled glass, crown molding, wood floors and original built-in storage cabinets blend in beautifully with the updated kitchen with KitchenAide stainless appliances including a wine cooler. Featuring solid surface countertops and tile backsplash, the cabinets and drawers are soft-close and feature a spice rack, trash bins, and Lazy Susan pull out. Windows have been replaced with ones that are vinyl clad and easy to clean. This unit is offered as 32 shares of stock in The Hillcrest. Dues are $636.00 per month and include basic cable, wi-fi, water, sewer, electric (with some exclusions), trash, recycling and property tax. The grounds are maintained along with the building interior and exterior. There are on-site laundry facilities as well as a parlor, library, party room on the 10th floor, exercise room and outdoor patios. Exterior doors are locked at all times and there’s a front desk attendant 24/7. Valet parking is available for an additional $90 per month. No pets allowed and no smoking. Take your vacations with peace of mind; this is a great “lock and leave” home. Located in College Hill, the walking score is a “10”! Head to many restaurants, art galleries, shopping areas and the park, all within a mile.
For sale
Price cut: $2K (12/18)
$98,000
115 S Rutan Ave #4K, Wichita, KS 67218
1beds
679sqft
Est.:
Comm Hsing/Condo/TH/Co-Op
Built in 1927
-- sqft lot
$-- Zestimate®
$144/sqft
$636/mo HOA
What's special
- 35 days |
- 689 |
- 22 |
Zillow last checked: 8 hours ago
Listing updated: December 18, 2025 at 07:26am
Listed by:
Kathleen Winters 316-258-6470,
Berkshire Hathaway PenFed Realty,
Linda Nugent 316-655-2656,
Berkshire Hathaway PenFed Realty
Source: SCKMLS,MLS#: 665808
Tour with a local agent
Facts & features
Interior
Bedrooms & bathrooms
- Bedrooms: 1
- Bathrooms: 1
- Full bathrooms: 1
Primary bedroom
- Description: Wood
- Level: Main
- Area: 115
- Dimensions: 11.5 x 10
Dining room
- Description: Wood
- Level: Main
- Area: 80
- Dimensions: 10 x 8
Kitchen
- Description: Tile
- Level: Main
- Area: 90
- Dimensions: 10 x 9
Living room
- Description: Wood
- Level: Main
- Area: 255
- Dimensions: 17 x 15
Heating
- Hot Water/Steam
Cooling
- Electric
Appliances
- Included: Dishwasher, Disposal, Refrigerator, Range
- Laundry: In Basement, Common Area
Features
- Walk-In Closet(s), Elevator
- Flooring: Hardwood
- Windows: Window Coverings-All
- Basement: None
- Has fireplace: No
Interior area
- Total interior livable area: 679 sqft
- Finished area above ground: 679
- Finished area below ground: 0
Video & virtual tour
Property
Parking
- Parking features: Detached
Features
- Levels: One
- Stories: 1
- Patio & porch: Patio
- Exterior features: Sprinkler System
Lot
- Features: Corner Lot
Details
- Parcel number: 00155740
Construction
Type & style
- Home type: Condo
- Architectural style: Tudor
- Property subtype: Comm Hsing/Condo/TH/Co-Op
Materials
- Brick
- Foundation: None
- Roof: Tile
Condition
- Year built: 1927
Utilities & green energy
- Utilities for property: Sewer Available, Public
Community & HOA
Community
- Features: Security, Storage
- Subdivision: HILLCREST
HOA
- Has HOA: Yes
- Services included: Maintenance Structure, Insurance, Maintenance Grounds, Recreation Facility, Security, Snow Removal, Trash, Utilities, Water, Gen. Upkeep for Common Ar
- HOA fee: $7,632 annually
Location
- Region: Wichita
Financial & listing details
- Price per square foot: $144/sqft
- Date on market: 12/10/2025
- Cumulative days on market: 36 days
- Ownership: Individual
- Road surface type: Paved
Estimated market value
Not available
Estimated sales range
Not available
Not available
Price history
Price history
Price history is unavailable.
Public tax history
Public tax history
Tax history is unavailable.BuyAbility℠ payment
Est. payment
$1,149/mo
Principal & interest
$380
HOA Fees
$636
Other costs
$133
Climate risks
Neighborhood: College Hill
Nearby schools
GreatSchools rating
- 6/10College Hill Elementary SchoolGrades: PK-5Distance: 0.2 mi
- 8/10Robinson Middle SchoolGrades: 6-8Distance: 1 mi
- 2/10East High SchoolGrades: 9-12Distance: 0.7 mi
Schools provided by the listing agent
- Elementary: College Hill
- Middle: Robinson
- High: East
Source: SCKMLS. This data may not be complete. We recommend contacting the local school district to confirm school assignments for this home.
- Loading
- Loading
