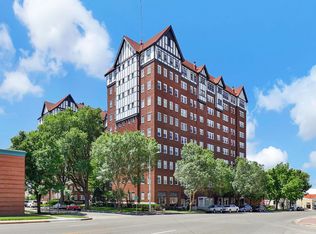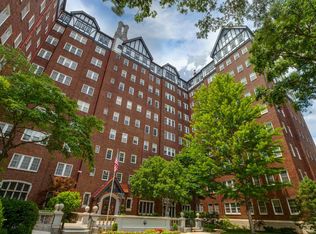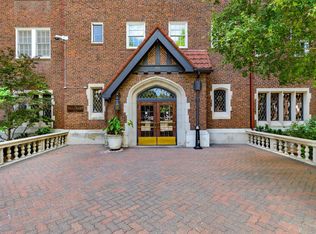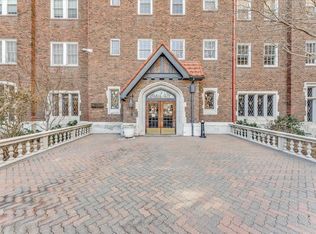Sold
Price Unknown
115 S Rutan Ave #4A, Wichita, KS 67218
3beds
1,760sqft
Comm Hsing/Condo/TH/Co-Op
Built in 1927
-- sqft lot
$213,200 Zestimate®
$--/sqft
$1,593 Estimated rent
Home value
$213,200
$198,000 - $230,000
$1,593/mo
Zestimate® history
Loading...
Owner options
Explore your selling options
What's special
Not only will you love living in the Hillcrest, but your'e going to love this condo too! Featuring 1760 square feet of elegant living space, 3 Bedrooms, 2 Bathrooms, hardwood floors, an updated kitchen complete with granite counter tops and a gorgeous farmhouse sink. Being a part of the Hillcrest, you are provided security with a 24 hour doorman and the main utilities are all covered in your maintenance dues. There are even additional spaces you can use for large gatherings. Living in the Hillcrest is a VIBE...this building is a way of life similar to those in a larger city, and its within walking distance to some great local shops and restaurants. Come and see what the Hillcrest can offer YOU!
Zillow last checked: 8 hours ago
Listing updated: May 08, 2024 at 08:04pm
Listed by:
Rhonda Lanier 316-303-6620,
Keller Williams Hometown Partners
Source: SCKMLS,MLS#: 637201
Facts & features
Interior
Bedrooms & bathrooms
- Bedrooms: 3
- Bathrooms: 2
- Full bathrooms: 2
Primary bedroom
- Description: Carpet
- Level: Main
- Area: 182
- Dimensions: 14x13
Bedroom
- Description: Carpet
- Level: Main
- Area: 208
- Dimensions: 16x13
Bedroom
- Description: Wood
- Level: Main
- Area: 126
- Dimensions: 14x9
Dining room
- Description: Wood
- Level: Main
- Area: 168
- Dimensions: 14x12
Other
- Description: Wood
- Level: Main
- Area: 21
- Dimensions: 7x3
Kitchen
- Description: Wood
- Level: Main
- Area: 120
- Dimensions: 15x8
Living room
- Description: Wood
- Level: Main
- Area: 299
- Dimensions: 23x13
Heating
- Gravity, Hot Water/Steam
Cooling
- Zoned
Appliances
- Included: Dishwasher, Disposal, Microwave, Refrigerator, Range
- Laundry: In Basement, Common Area
Features
- Ceiling Fan(s), Walk-In Closet(s)
- Flooring: Hardwood
- Basement: Unfinished
- Has fireplace: No
Interior area
- Total interior livable area: 1,760 sqft
- Finished area above ground: 1,760
- Finished area below ground: 0
Property
Parking
- Parking features: Detached
Accessibility
- Accessibility features: Handicap Accessible Exterior
Features
- Levels: Other
- Patio & porch: Patio
Lot
- Features: Corner Lot, Irregular Lot
Details
- Parcel number: 00000000000000000000
Construction
Type & style
- Home type: Condo
- Architectural style: Tudor,Other
- Property subtype: Comm Hsing/Condo/TH/Co-Op
Materials
- Brick
- Foundation: Full, No Egress Window(s)
- Roof: Tile
Condition
- Year built: 1927
Utilities & green energy
- Utilities for property: Sewer Available, Public
Community & neighborhood
Community
- Community features: Sidewalks, Clubhouse, Fitness Center, Security, Add’l Dues May Apply
Location
- Region: Wichita
- Subdivision: HILLCREST
HOA & financial
HOA
- Has HOA: Yes
- HOA fee: $21,239 annually
- Services included: Maintenance Structure, Insurance, Maintenance Grounds, Recreation Facility, Security, Snow Removal, Trash, Utilities, Water, Other - See Remarks, Gen. Upkeep for Common Ar
Other
Other facts
- Ownership: Individual
- Road surface type: Paved
Price history
Price history is unavailable.
Public tax history
Tax history is unavailable.
Neighborhood: College Hill
Nearby schools
GreatSchools rating
- 6/10College Hill Elementary SchoolGrades: PK-5Distance: 0.2 mi
- 8/10Robinson Middle SchoolGrades: 6-8Distance: 1 mi
- 2/10East High SchoolGrades: 9-12Distance: 0.7 mi
Schools provided by the listing agent
- Elementary: College Hill
- Middle: Robinson
- High: East
Source: SCKMLS. This data may not be complete. We recommend contacting the local school district to confirm school assignments for this home.



