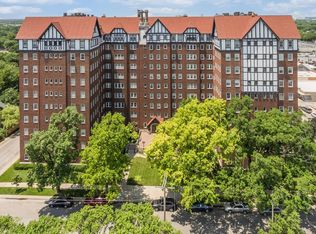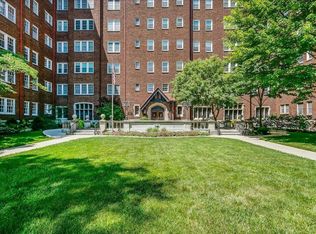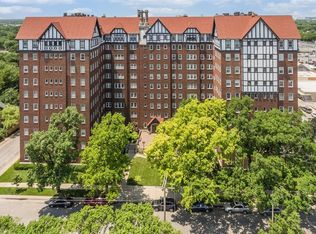Sold
Price Unknown
115 S Rutan Ave #3-F, Wichita, KS 67218
1beds
937sqft
Comm Hsing/Condo/TH/Co-Op
Built in 1927
-- sqft lot
$64,100 Zestimate®
$--/sqft
$906 Estimated rent
Home value
$64,100
$58,000 - $71,000
$906/mo
Zestimate® history
Loading...
Owner options
Explore your selling options
What's special
Step into effortless luxury with this beautifully updated, move-in ready co-op at the prestigious Hillcrest building, nestled in the heart of vibrant downtown. Surrounded by top-rated restaurants, boutique shopping, and endless entertainment, this stylish residence offers fresh new carpeting, a soft neutral paint palette to match any décor, and a light-filled kitchen featuring new flooring, modern cabinets, and a pantry with convenient pull-out shelving. You'll love the oversized walk-in closet, perfect for extra storage. The Hillcrest also offers impressive amenities including a guest suite, community party room, valet parking potential, and on-site laundry facilities. Dues are broken down to $922.00 per month for property taxes, wifi, water, trash, utilities, building maintenance, security, mail boxes, party room, and parking garage/valet an extra $100/month.
Zillow last checked: 8 hours ago
Listing updated: June 20, 2025 at 08:04pm
Listed by:
Cynthia Carnahan 316-978-9777,
Reece Nichols South Central Kansas
Source: SCKMLS,MLS#: 653678
Facts & features
Interior
Bedrooms & bathrooms
- Bedrooms: 1
- Bathrooms: 1
- Full bathrooms: 1
Primary bedroom
- Description: Carpet
- Level: Main
- Area: 168
- Dimensions: 14 x 12
Dining room
- Description: Carpet
- Level: Main
- Area: 108
- Dimensions: 12 x 9
Kitchen
- Description: Vinyl
- Level: Main
- Area: 162
- Dimensions: 18 x 9
Living room
- Description: Carpet
- Level: Main
- Area: 304
- Dimensions: 19 x 16
Heating
- Gravity, Hot Water/Steam
Cooling
- Central Air, Electric
Appliances
- Included: Dishwasher, Disposal, Refrigerator, Range
- Laundry: In Basement, Common Area
Features
- Walk-In Closet(s)
- Basement: Unfinished
- Has fireplace: No
Interior area
- Total interior livable area: 937 sqft
- Finished area above ground: 937
- Finished area below ground: 0
Property
Parking
- Parking features: Detached
Features
- Levels: One
- Stories: 1
- Patio & porch: Patio
- Exterior features: Guttering - ALL
Lot
- Features: Corner Lot
Details
- Parcel number: 0015574012630320200100B
Construction
Type & style
- Home type: Condo
- Architectural style: Tudor
- Property subtype: Comm Hsing/Condo/TH/Co-Op
Materials
- Brick
- Foundation: Full, No Egress Window(s)
- Roof: Tile
Condition
- Year built: 1927
Utilities & green energy
- Utilities for property: Sewer Available, Public
Community & neighborhood
Security
- Security features: Security Lights
Community
- Community features: Sidewalks, Security, Storage, Add’l Dues May Apply
Location
- Region: Wichita
- Subdivision: HILLCREST
HOA & financial
HOA
- Has HOA: Yes
- HOA fee: $10,800 annually
- Services included: Maintenance Structure, Insurance, Maintenance Grounds, Security, Snow Removal, Trash, Utilities, Water, Other - See Remarks, Gen. Upkeep for Common Ar
Other
Other facts
- Ownership: Individual
- Road surface type: Paved
Price history
Price history is unavailable.
Public tax history
Tax history is unavailable.
Neighborhood: College Hill
Nearby schools
GreatSchools rating
- 6/10College Hill Elementary SchoolGrades: PK-5Distance: 0.2 mi
- 8/10Robinson Middle SchoolGrades: 6-8Distance: 1 mi
- 2/10East High SchoolGrades: 9-12Distance: 0.7 mi
Schools provided by the listing agent
- Elementary: College Hill
- Middle: Robinson
- High: East
Source: SCKMLS. This data may not be complete. We recommend contacting the local school district to confirm school assignments for this home.


