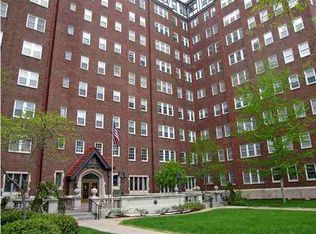Located on the top floor with a spectacular panoramic view of East Wichita and College Hill neighborhood. Fresh interior paint. Beautiful hard wood floors. The building has 24/7 Security with valet parking and an additional $90/mo fee for inside garage parking, if available. No pets allowed. HOA ( $743 per month) includes water electric, basic cable, taxes, exterior maintenance & insurance, lawn and snow removal. But not phone and personal property insurance. Large first floor living room with fireplace, 10th floor sky room and exercise room and laundry facility in basement. Information accurate but not guaranteed
This property is off market, which means it's not currently listed for sale or rent on Zillow. This may be different from what's available on other websites or public sources.

