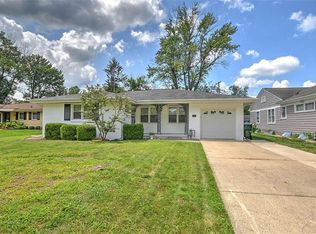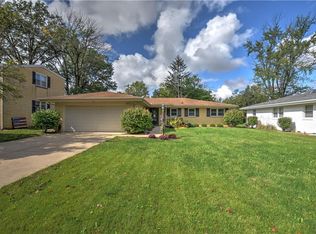West End Ranch: This price these features don't come along often. Hardwood floors thru out in good condition. Master bath and hall bath both have ceramic tile. Living room with fireplace and family room or office area with built-in bookcases and large picture window facing north. Family room with built-in book cases in the basement also. There is a partial bath in the basement as are the laundry hook-ups. Inlaid cement block patio perfect for backyard bbq or just enjoying the out doors. Granite in the kitchen. Fairly new electrical upgrade, furnace and water heater. All appliances are new. Poured basement. Couple blocks to the bike trail. There is also a private swim club on Edgewood Ct that is very inexpensive to belong to.
This property is off market, which means it's not currently listed for sale or rent on Zillow. This may be different from what's available on other websites or public sources.

