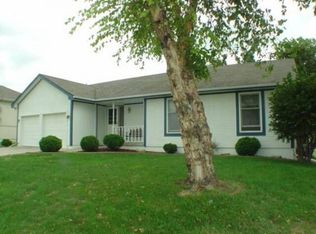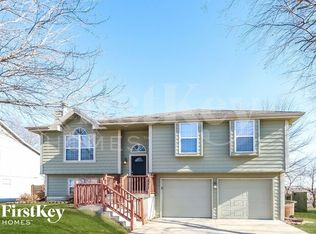4 bed, 2.5 bath in the heart of Raymore!! Large open Kitchen , Living Room with beautiful Fireplace as the focal point, plus lots of natural light, MAIN LEVEL LAUNDRY, Master Suite offers His and Her Closets. Downstairs offers 4th Bedroom or Office, Large Family Room and Walk-Out to Greenspace, along with being close to School. Lots of Storage and oversized Garage, Convenient to Shopping, Dining and Entertainment. Won't Last Long!!!! Don't Wait!!!
This property is off market, which means it's not currently listed for sale or rent on Zillow. This may be different from what's available on other websites or public sources.

