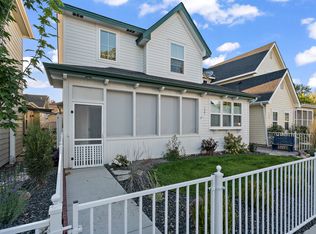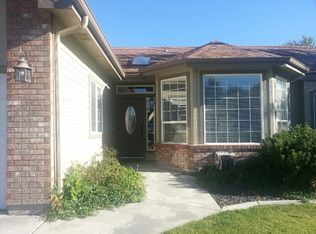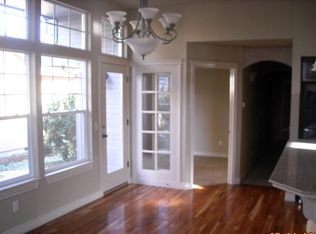Welcome to Eagle, in this charming neighborhood with private parks and mature trees is close to downtown Eagle, restaurants, shopping, grocery stores, and the greenbelt. This 3 bedroom/3 bathroom features a screened in sunroom, patio, living room with fireplace, and gourmet kitchen. Upstairs the owner's suite has vaulted ceilings, large walk-in closet, and en-suite bathroom. This luxury home has a large garage with storage and an on-demand water heater. Tenant pays all utilities, 12 month lease, pet friendly
This property is off market, which means it's not currently listed for sale or rent on Zillow. This may be different from what's available on other websites or public sources.



