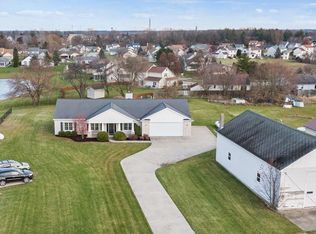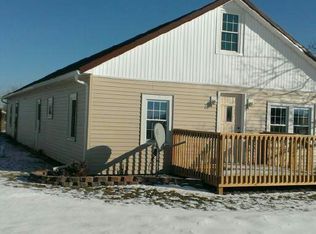*NEW LIST PRICE - MOTIVATED SELLERS* **OPEN HOUSE - Sunday July 21st 1-4pm** Come See this beautiful custom built ranch home with finished basement. Updated bamboo hardwood floor throughout the main floor, stainless steel appliances, freshly repainted, ceramic floors, eat-in kitchen with pass through into the great room and neutral decor. Peaceful setting with a finished walkout basement that has a elevated deck with a pond view (pond owned and maintained by the city of Avilla). Fenced in back yard. On just under 1 acre, come see this gem just on the edge of town
This property is off market, which means it's not currently listed for sale or rent on Zillow. This may be different from what's available on other websites or public sources.


