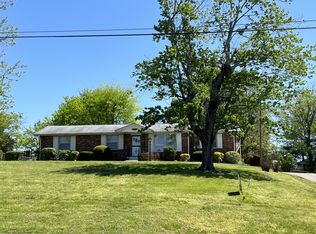Closed
$360,000
115 S Greenhill Rd, Mount Juliet, TN 37122
3beds
1,541sqft
Single Family Residence, Residential
Built in 1970
0.53 Acres Lot
$358,700 Zestimate®
$234/sqft
$2,128 Estimated rent
Home value
$358,700
$341,000 - $377,000
$2,128/mo
Zestimate® history
Loading...
Owner options
Explore your selling options
What's special
PRICED TO SELL! This well-maintained, One Level ranch home Featuring 3 bedrooms, 2.5 baths, a newly remodeled kitchen with beautiful crown molded Valencia cabinetry, large island with quartz countertops, stainless steel appliances including gas stove, and gorgeous herringbone patterned polished tile kitchen floor. Open concept kitchen, living or optional dining space is perfect for entertaining. Original 2” hard wood floors are in dining room and bedrooms. Multiple entryways make this house versatile! Carport entry into oversized room with full bath is perfect for family tv room, alternate master, teen or in-law suite. Without compromising backyard space, the home has a covered back porch and fenced back yard, bringing a great level of privacy and an extra large driveway with ample parking for family and friends. This home is priced to sell, don't miss it!
Zillow last checked: 8 hours ago
Listing updated: March 06, 2025 at 12:32pm
Listing Provided by:
John Aguirre 310-699-3750,
Synergy Realty Network, LLC
Bought with:
Luke Billings, 375242
Parks Compass
Source: RealTracs MLS as distributed by MLS GRID,MLS#: 2706204
Facts & features
Interior
Bedrooms & bathrooms
- Bedrooms: 3
- Bathrooms: 3
- Full bathrooms: 2
- 1/2 bathrooms: 1
- Main level bedrooms: 3
Bedroom 1
- Features: Half Bath
- Level: Half Bath
- Area: 143 Square Feet
- Dimensions: 13x11
Bedroom 2
- Features: Extra Large Closet
- Level: Extra Large Closet
- Area: 140 Square Feet
- Dimensions: 14x10
Bedroom 3
- Area: 110 Square Feet
- Dimensions: 11x10
Den
- Features: Separate
- Level: Separate
- Area: 234 Square Feet
- Dimensions: 18x13
Kitchen
- Features: Eat-in Kitchen
- Level: Eat-in Kitchen
- Area: 231 Square Feet
- Dimensions: 21x11
Living room
- Features: Combination
- Level: Combination
- Area: 187 Square Feet
- Dimensions: 17x11
Heating
- Central, Natural Gas
Cooling
- Central Air, Electric
Appliances
- Included: Dishwasher, Microwave, Refrigerator, Stainless Steel Appliance(s), Gas Range
- Laundry: Electric Dryer Hookup
Features
- Primary Bedroom Main Floor, High Speed Internet
- Flooring: Wood, Tile
- Basement: Unfinished
- Has fireplace: No
Interior area
- Total structure area: 1,541
- Total interior livable area: 1,541 sqft
- Finished area above ground: 1,541
Property
Parking
- Total spaces: 4
- Parking features: Attached, Driveway
- Carport spaces: 2
- Uncovered spaces: 2
Features
- Levels: One
- Stories: 1
- Patio & porch: Patio, Covered
- Fencing: Back Yard
Lot
- Size: 0.53 Acres
- Dimensions: 100 x 215
Details
- Parcel number: 053O B 01800 000
- Special conditions: Standard
- Other equipment: Satellite Dish
Construction
Type & style
- Home type: SingleFamily
- Architectural style: Ranch
- Property subtype: Single Family Residence, Residential
Materials
- Brick
- Roof: Shingle
Condition
- New construction: No
- Year built: 1970
Utilities & green energy
- Sewer: Septic Tank
- Water: Public
- Utilities for property: Electricity Available, Water Available, Cable Connected
Community & neighborhood
Security
- Security features: Security System
Location
- Region: Mount Juliet
- Subdivision: Hillhurst Est Sec 1
Price history
| Date | Event | Price |
|---|---|---|
| 2/6/2025 | Sold | $360,000-4.8%$234/sqft |
Source: | ||
| 12/31/2024 | Pending sale | $378,000$245/sqft |
Source: | ||
| 12/31/2024 | Listed for sale | $378,000$245/sqft |
Source: | ||
| 12/13/2024 | Listing removed | $378,000-1.8%$245/sqft |
Source: | ||
| 11/15/2024 | Price change | $385,000-3.5%$250/sqft |
Source: | ||
Public tax history
| Year | Property taxes | Tax assessment |
|---|---|---|
| 2024 | $877 | $45,950 |
| 2023 | $877 +0.3% | $45,950 +0.3% |
| 2022 | $874 | $45,800 |
Find assessor info on the county website
Neighborhood: 37122
Nearby schools
GreatSchools rating
- 7/10Mt. Juliet Elementary SchoolGrades: PK-5Distance: 1.5 mi
- 7/10Mt. Juliet Middle SchoolGrades: 6-8Distance: 2 mi
- 8/10Green Hill High SchoolGrades: 9-12Distance: 0.6 mi
Schools provided by the listing agent
- Elementary: Mt. Juliet Elementary
- Middle: Mt. Juliet Middle School
- High: Green Hill High School
Source: RealTracs MLS as distributed by MLS GRID. This data may not be complete. We recommend contacting the local school district to confirm school assignments for this home.
Get a cash offer in 3 minutes
Find out how much your home could sell for in as little as 3 minutes with a no-obligation cash offer.
Estimated market value
$358,700
