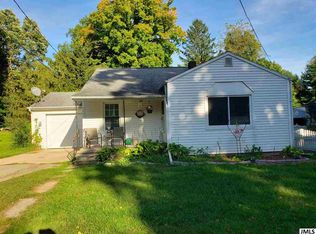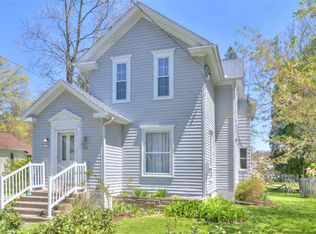Sold for $260,000 on 05/13/25
$260,000
115 S Concord St, Concord, MI 49237
4beds
1,680sqft
Single Family Residence
Built in 1900
0.31 Acres Lot
$264,500 Zestimate®
$155/sqft
$1,771 Estimated rent
Home value
$264,500
$225,000 - $309,000
$1,771/mo
Zestimate® history
Loading...
Owner options
Explore your selling options
What's special
Welcome to this fully renovated 4-bedroom, 2-bathroom 1,680 living sqft single-family home located in the charming town of Concord, Michigan. As you step inside, you’ll immediately notice the open and spacious floor plan, ideal for both everyday living and entertaining. The home features brand new luxury vinyl plank flooring throughout, freshly painted interior, updated high-hat lighting and all new windows for a modern touch. The heart of the home is the stunning, newly renovated kitchen, boasting pristine white quartz countertops and brand-new appliances. The expansive living area centers around a beautiful fireplace, adding warmth and character to the space. The master bedroom, conveniently located downstairs and offers comfort and privacy, with easy access to the remodeled full bath. Upstairs, you'll find three additional well-sized bedrooms and another updated full bath, ensuring plenty of space for guests. Every detail has been carefully considered, with all new windows providing natural light, a newer furnace and water heater for peace of mind, and a roof that is also newer. Outside, the property features a large detached 2-car garage, providing ample space for vehicles and storage and 2 beautiful porches. Located in the peaceful community of Concord, this home is just a short distance from downtown, offering both quiet living and easy access to local shops, restaurants, and amenities. Don’t miss the opportunity to make this beautifully renovated home yours!
Zillow last checked: 8 hours ago
Listing updated: May 14, 2025 at 11:43am
Listed by:
Jonathan Minerick 888-400-2513,
HomeCoin.com
Bought with:
Lori Sturdevant, 6501368733
Berkshire Hathaway HomeServices Michigan Real Estate
Source: MiRealSource,MLS#: 50165147 Originating MLS: MiRealSource
Originating MLS: MiRealSource
Facts & features
Interior
Bedrooms & bathrooms
- Bedrooms: 4
- Bathrooms: 2
- Full bathrooms: 2
- Main level bathrooms: 1
Bedroom 1
- Area: 120
- Dimensions: 12 x 10
Bedroom 2
- Area: 144
- Dimensions: 12 x 12
Bedroom 3
- Area: 225
- Dimensions: 15 x 15
Bedroom 4
- Area: 96
- Dimensions: 8 x 12
Bathroom 1
- Level: Main
Bathroom 2
- Level: Second
Heating
- Forced Air, Electric
Cooling
- Ceiling Fan(s), Central Air
Appliances
- Included: Dishwasher, Microwave, Range/Oven, Refrigerator, Electric Water Heater
Features
- Basement: Michigan Basement
- Number of fireplaces: 1
- Fireplace features: Living Room
Interior area
- Total structure area: 2,624
- Total interior livable area: 1,680 sqft
- Finished area above ground: 1,680
- Finished area below ground: 0
Property
Parking
- Total spaces: 3
- Parking features: 3 or More Spaces, Garage, Detached
- Garage spaces: 2
Features
- Levels: Two
- Stories: 2
- Patio & porch: Deck, Porch
- Frontage type: Road
- Frontage length: 25
Lot
- Size: 0.31 Acres
- Dimensions: 13504
- Features: Sidewalks
Details
- Parcel number: 005112735114400
Construction
Type & style
- Home type: SingleFamily
- Architectural style: Traditional
- Property subtype: Single Family Residence
Materials
- Vinyl Trim
Condition
- New construction: No
- Year built: 1900
Utilities & green energy
- Sewer: Public At Street
- Water: Public
Community & neighborhood
Location
- Region: Concord
- Subdivision: Assrs Village Of Concord
Other
Other facts
- Listing terms: Cash,Conventional,FHA
- Ownership type: LLC
Price history
| Date | Event | Price |
|---|---|---|
| 5/13/2025 | Sold | $260,000-3%$155/sqft |
Source: | ||
| 4/17/2025 | Pending sale | $268,000$160/sqft |
Source: | ||
| 3/6/2025 | Price change | $268,000-4.3%$160/sqft |
Source: | ||
| 1/23/2025 | Price change | $279,9000%$167/sqft |
Source: | ||
| 1/16/2025 | Price change | $279,999-6.6%$167/sqft |
Source: Owner | ||
Public tax history
| Year | Property taxes | Tax assessment |
|---|---|---|
| 2025 | -- | $74,700 +1.9% |
| 2024 | -- | $73,300 +30.4% |
| 2021 | $1,367 | $56,200 +10% |
Find assessor info on the county website
Neighborhood: 49237
Nearby schools
GreatSchools rating
- 4/10Concord Elementary SchoolGrades: K-5Distance: 0.4 mi
- 5/10Concord Middle SchoolGrades: 6-8Distance: 0.4 mi
- 3/10Concord High SchoolGrades: 9-12Distance: 0.3 mi
Schools provided by the listing agent
- Elementary: Concord Elementary
- Middle: Concord Middle School
- High: Concord High School
- District: Concord Community Schools
Source: MiRealSource. This data may not be complete. We recommend contacting the local school district to confirm school assignments for this home.

Get pre-qualified for a loan
At Zillow Home Loans, we can pre-qualify you in as little as 5 minutes with no impact to your credit score.An equal housing lender. NMLS #10287.
Sell for more on Zillow
Get a free Zillow Showcase℠ listing and you could sell for .
$264,500
2% more+ $5,290
With Zillow Showcase(estimated)
$269,790

