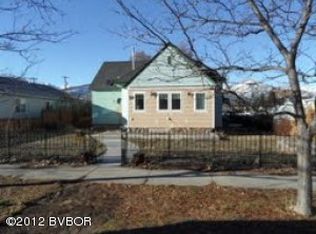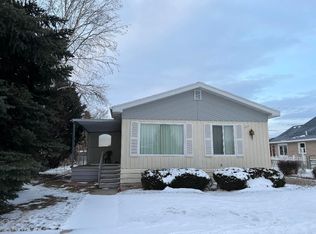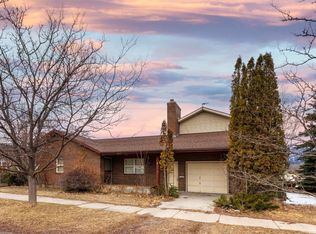Closed
Price Unknown
115 S 8th St, Hamilton, MT 59840
3beds
1,254sqft
Single Family Residence
Built in 1999
6,316.2 Square Feet Lot
$430,000 Zestimate®
$--/sqft
$1,731 Estimated rent
Home value
$430,000
$409,000 - $452,000
$1,731/mo
Zestimate® history
Loading...
Owner options
Explore your selling options
What's special
Nestled on a peaceful street, 115 S 8th St offers a comfortable and contemporary living experience. This 3-bedroom, 2-bathroom home spans 1,254 Sq Ft, providing ample space for your family. The primary bedroom boasts an ensuite, ensuring privacy and convenience. Inside, you'll find a beautifully vaulted ceiling that enhances the sense of spaciousness. Recent updates including new trim and flooring, as well as updated kitchen countertops. Built-in shelves provide storage and style. Step outside to a covered front porch and back patio with a hot tub, perfect for unwinding. The property also features underground sprinklers, garden, and dog kennel. Located within walking distance to Hamilton's main street, you'll enjoy easy access all the amenities of downtown living including coffee shops, restaurants, boutiques, and a bustling farmer's market, plus numerous festivities throughout the year. Kiwanis Park and the Bitterroot River are mere blocks away, offering a serene escape into nature.
Zillow last checked: 8 hours ago
Listing updated: October 10, 2023 at 09:37am
Listed by:
Jodi McKay 406-531-3093,
Engel & Völkers Western Frontier - Stevensville
Bought with:
Jean A Marx, RRE-RBS-LIC-88460
Keller Williams Western MT
Danni Moore, RRE-BRO-LIC-88701
Engel & Völkers Western Frontier - Missoula
Source: MRMLS,MLS#: 30012605
Facts & features
Interior
Bedrooms & bathrooms
- Bedrooms: 3
- Bathrooms: 2
- Full bathrooms: 2
Heating
- Forced Air, Gas
Appliances
- Included: Dishwasher, Microwave, Range, Refrigerator
Features
- Vaulted Ceiling(s)
- Flooring: Carpet, Laminate
- Basement: Crawl Space
- Has fireplace: No
Interior area
- Total interior livable area: 1,254 sqft
- Finished area below ground: 0
Property
Parking
- Parking features: Alley Access, On Street
Features
- Levels: One
- Stories: 1
- Patio & porch: Front Porch, Patio
- Exterior features: Fire Pit, Garden, Hot Tub/Spa, Kennel
- Has spa: Yes
- Has view: Yes
- View description: Mountain(s), Residential
Lot
- Size: 6,316 sqft
- Features: Back Yard, Front Yard, Garden, Landscaped, Level, Sprinklers In Ground
Details
- Parcel number: 13146725306010000
- Zoning description: 1
- Special conditions: Standard
Construction
Type & style
- Home type: SingleFamily
- Architectural style: Ranch
- Property subtype: Single Family Residence
Materials
- Wood Frame
- Foundation: Poured
- Roof: Composition
Condition
- New construction: No
- Year built: 1999
Utilities & green energy
- Sewer: Public Sewer
- Water: Public
- Utilities for property: Cable Available, Electricity Connected, Natural Gas Connected, High Speed Internet Available, Phone Available
Community & neighborhood
Community
- Community features: Sidewalks
Location
- Region: Hamilton
Other
Other facts
- Listing agreement: Exclusive Agency
- Listing terms: Cash,Conventional,FHA,VA Loan
- Road surface type: Asphalt
Price history
| Date | Event | Price |
|---|---|---|
| 10/4/2023 | Sold | -- |
Source: | ||
| 9/1/2023 | Pending sale | $449,000$358/sqft |
Source: | ||
| 8/23/2023 | Listed for sale | $449,000$358/sqft |
Source: | ||
Public tax history
| Year | Property taxes | Tax assessment |
|---|---|---|
| 2024 | $2,839 +7.6% | $358,100 +2% |
| 2023 | $2,637 +38.8% | $351,000 +67.7% |
| 2022 | $1,900 -0.8% | $209,300 |
Find assessor info on the county website
Neighborhood: 59840
Nearby schools
GreatSchools rating
- 4/10Hamilton Middle SchoolGrades: 5-8Distance: 0.2 mi
- 8/10Hamilton High SchoolGrades: 9-12Distance: 1.3 mi
- NAWashington SchoolGrades: PK-KDistance: 0.3 mi


