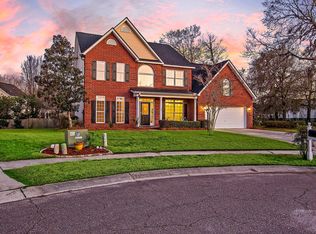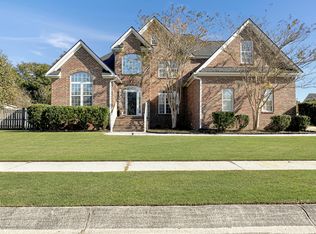This is a great opportunity to own a home in a Country Club community. This stately home boasts 9' ceilings, a downstairs master, a mother-n-law suite right inside the front door as well a third downstairs guest room. There is also a 4th bedroom or office with full bath upstairs over the garage. The master is spacious with a tray ceiling, ceiling fan, 2 walk in closets, and overlooks the large backyard. The master bath has a large garden tub, separate shower, and dual vanities. The dining room has a tray ceiling and beautiful wainscoting. The kitchen has a gas stove, dishwasher, disposal, granite counter tops and eat in counter space. There is also a separate breakfast nook with a nice Bay window, good sized pantry, and guest half bath. The large living area has a cathedral ceiling, gas logs with wood mantle, and wonderful views of the backyard. There is a large bright sun room off the kitchen and through french doors off the family room. It makes a wonderful playroom, an additional family room or dining area, or music room. The private screen porch is off the sun room overlooking the backyard and patio area for grilling. Laundry area is in the garage. The 2 car garage was expanded by the builder to accommodate a workshop. The Shadowmoss neighborhood offers an active HOA that hosts events for all, as well as offering memberships to a world class golf course, junior Olympic pool, fitness center, and more.
This property is off market, which means it's not currently listed for sale or rent on Zillow. This may be different from what's available on other websites or public sources.

