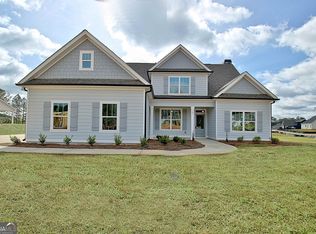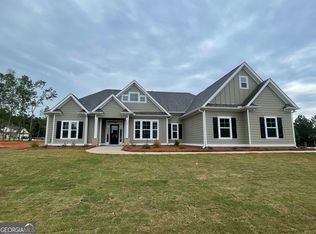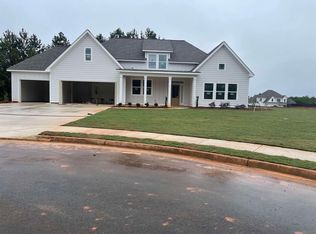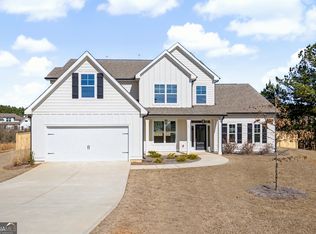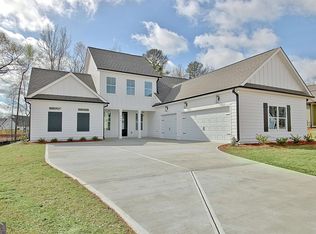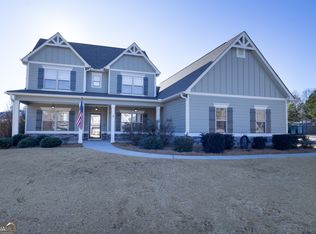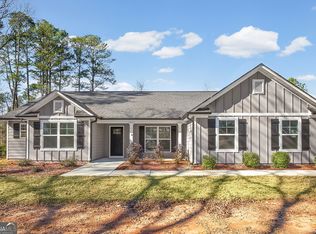Opportunity is knocking in charming Senoia with this gorgeous farmhouse by Dustin Shaw Homes.The Greenville plan offers a three-car attached garage and a private covered rear porch, perfect for quiet mornings or effortless entertaining. The backyard is fully enclosed with a newly installed fence, offering added privacy and a great space for pets or outdoor enjoyment. The open-concept main level welcomes you with an inviting foyer, elegant parlor, seamless kitchen and dining area filled with natural light from oversized signature picture windows.The kitchen is thoughtfully designed to balance style and everyday function, featuring hardwood floors, 11-foot flat ceilings, granite countertops, custom cabinetry, tile backsplash, stainless appliances, and a spacious walk-in pantry. Granite surfaces and custom finishes continue throughout the kitchen and baths, creating a polished, cohesive look.Enjoy main-level living in the primary suite complete with a tiled shower, soaking tub, and a large walk-in closet with access to laundry room. Upstairs, three bedrooms share a full bath with double vanities, completing this well-designed home that blends comfort, space, and timeless farmhouse charm.Ask about our current incentives!
Active
$599,900
115 Rutland Ct, Senoia, GA 30276
4beds
2,552sqft
Est.:
Single Family Residence
Built in 2023
0.46 Acres Lot
$597,700 Zestimate®
$235/sqft
$50/mo HOA
What's special
- 5 days |
- 295 |
- 6 |
Zillow last checked: 8 hours ago
Listing updated: 10 hours ago
Listed by:
Christine Devers 770-833-4921,
BHHS Georgia Properties
Source: GAMLS,MLS#: 10695180
Tour with a local agent
Facts & features
Interior
Bedrooms & bathrooms
- Bedrooms: 4
- Bathrooms: 3
- Full bathrooms: 2
- 1/2 bathrooms: 1
- Main level bathrooms: 1
- Main level bedrooms: 1
Rooms
- Room types: Foyer, Laundry, Great Room
Dining room
- Features: Dining Rm/Living Rm Combo
Kitchen
- Features: Breakfast Area, Kitchen Island, Solid Surface Counters, Walk-in Pantry
Heating
- Natural Gas, Central, Zoned
Cooling
- Electric, Ceiling Fan(s), Central Air, Zoned
Appliances
- Included: Dishwasher, Microwave, Oven/Range (Combo), Stainless Steel Appliance(s)
- Laundry: In Hall, Mud Room
Features
- Tray Ceiling(s), Double Vanity, Soaking Tub, Separate Shower, Tile Bath, Walk-In Closet(s), Master On Main Level
- Flooring: Hardwood, Tile, Carpet
- Windows: Bay Window(s), Double Pane Windows
- Basement: None
- Number of fireplaces: 1
- Fireplace features: Family Room, Factory Built, Gas Starter
- Common walls with other units/homes: No Common Walls
Interior area
- Total structure area: 2,552
- Total interior livable area: 2,552 sqft
- Finished area above ground: 2,552
- Finished area below ground: 0
Property
Parking
- Total spaces: 3
- Parking features: Attached, Garage Door Opener, Garage, Kitchen Level, Side/Rear Entrance
- Has attached garage: Yes
Features
- Levels: Two
- Stories: 2
- Patio & porch: Porch
- Fencing: Back Yard,Fenced,Privacy,Wood
Lot
- Size: 0.46 Acres
- Features: Level
Details
- Parcel number: 156 1229 076
- Special conditions: Covenants/Restrictions
Construction
Type & style
- Home type: SingleFamily
- Architectural style: Craftsman,Traditional
- Property subtype: Single Family Residence
Materials
- Concrete
- Foundation: Slab
- Roof: Composition
Condition
- New Construction
- New construction: Yes
- Year built: 2023
Details
- Warranty included: Yes
Utilities & green energy
- Sewer: Public Sewer
- Water: Public
- Utilities for property: Underground Utilities, Cable Available, Sewer Connected, Electricity Available, High Speed Internet, Natural Gas Available, Phone Available, Sewer Available, Water Available
Community & HOA
Community
- Features: Playground, Pool, Sidewalks, Street Lights
- Security: Security System, Carbon Monoxide Detector(s), Smoke Detector(s)
- Subdivision: Fieldstone Estates
HOA
- Has HOA: Yes
- Services included: Maintenance Grounds, Reserve Fund, Swimming
- HOA fee: $600 annually
Location
- Region: Senoia
Financial & listing details
- Price per square foot: $235/sqft
- Tax assessed value: $518,298
- Annual tax amount: $5,878
- Date on market: 2/19/2026
- Cumulative days on market: 6 days
- Listing agreement: Exclusive Right To Sell
- Listing terms: Cash,Conventional,FHA,VA Loan
- Electric utility on property: Yes
Estimated market value
$597,700
$568,000 - $628,000
$3,072/mo
Price history
Price history
| Date | Event | Price |
|---|---|---|
| 2/20/2026 | Listed for sale | $599,900+3.6%$235/sqft |
Source: | ||
| 2/12/2026 | Listing removed | $578,998$227/sqft |
Source: | ||
| 8/29/2025 | Price change | $578,9980%$227/sqft |
Source: | ||
| 8/1/2025 | Price change | $578,9990%$227/sqft |
Source: | ||
| 3/15/2025 | Listed for sale | $579,000-3.3%$227/sqft |
Source: | ||
| 3/12/2025 | Listing removed | $599,000$235/sqft |
Source: | ||
| 7/25/2024 | Listed for sale | $599,000+4.2%$235/sqft |
Source: | ||
| 6/24/2024 | Listing removed | -- |
Source: | ||
| 2/2/2024 | Listing removed | $574,900$225/sqft |
Source: | ||
| 1/19/2024 | Listed for sale | $574,900$225/sqft |
Source: | ||
| 1/18/2024 | Listing removed | $574,900$225/sqft |
Source: | ||
| 6/28/2023 | Listed for sale | $574,900$225/sqft |
Source: | ||
Public tax history
Public tax history
| Year | Property taxes | Tax assessment |
|---|---|---|
| 2025 | $5,878 +6.6% | $207,319 +4.6% |
| 2024 | $5,513 +573.8% | $198,287 +608.2% |
| 2023 | $818 | $28,000 |
Find assessor info on the county website
BuyAbility℠ payment
Est. payment
$3,191/mo
Principal & interest
$2781
Property taxes
$360
HOA Fees
$50
Climate risks
Neighborhood: 30276
Nearby schools
GreatSchools rating
- 7/10Eastside Elementary SchoolGrades: PK-5Distance: 2.5 mi
- 4/10East Coweta Middle SchoolGrades: 6-8Distance: 1 mi
- 6/10East Coweta High SchoolGrades: 9-12Distance: 5.7 mi
Schools provided by the listing agent
- Elementary: Eastside
- Middle: East Coweta
- High: East Coweta
Source: GAMLS. This data may not be complete. We recommend contacting the local school district to confirm school assignments for this home.
