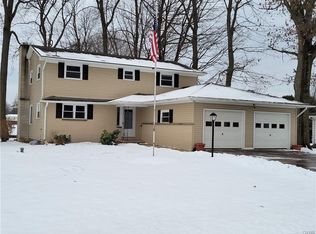Closed
$285,000
115 Ruth Rd, Syracuse, NY 13212
5beds
2,012sqft
Single Family Residence
Built in 1957
9,491.72 Square Feet Lot
$299,700 Zestimate®
$142/sqft
$3,028 Estimated rent
Home value
$299,700
$279,000 - $324,000
$3,028/mo
Zestimate® history
Loading...
Owner options
Explore your selling options
What's special
Don't miss this Five Bedroom Colonial on a quiet street in North Syracuse. First Floor bedroom and 4 on the second level is open to so many possibilities. The rooms in this home are very large. Formal Dining with a a Gas Fireplace and Three Season Room that leads to the back yard right behind Allen Road School. The Living Room is bright and open. Four Bedrooms up with hard wood floors and large closet for linens. The basement has two partially finished rooms with a Gas Fireplace and the Bar stays. The storage is incredible. A few recent updates include new vanities in bathrooms, dishwasher, railing on back stairs. The town is installing a chain link fence across the back yard. Document is in disclosures.
Close to shopping, parks, schools and the opportunity to be a part of a wonderful community.
Zillow last checked: 8 hours ago
Listing updated: May 29, 2025 at 07:05am
Listed by:
Cheryl Dauer 315-752-0320,
Coldwell Banker Prime Prop,Inc
Bought with:
Mary C. Malvasi, 40MA0658648
Berkshire Hathaway CNY Realty
Source: NYSAMLSs,MLS#: S1593305 Originating MLS: Syracuse
Originating MLS: Syracuse
Facts & features
Interior
Bedrooms & bathrooms
- Bedrooms: 5
- Bathrooms: 3
- Full bathrooms: 2
- 1/2 bathrooms: 1
- Main level bathrooms: 1
- Main level bedrooms: 1
Heating
- Electric, Gas, Zoned, Baseboard, Hot Water
Cooling
- Zoned, Attic Fan
Appliances
- Included: Dishwasher, Free-Standing Range, Gas Water Heater, Microwave, Oven, Refrigerator
- Laundry: In Basement
Features
- Ceiling Fan(s), Separate/Formal Dining Room, Entrance Foyer, Separate/Formal Living Room, Granite Counters, Sliding Glass Door(s), Storage, Bedroom on Main Level
- Flooring: Ceramic Tile, Hardwood, Varies
- Doors: Sliding Doors
- Basement: Exterior Entry,Full,Partially Finished,Walk-Up Access
- Number of fireplaces: 2
Interior area
- Total structure area: 2,012
- Total interior livable area: 2,012 sqft
Property
Parking
- Total spaces: 2
- Parking features: Attached, Garage, Driveway
- Attached garage spaces: 2
Features
- Levels: Two
- Stories: 2
- Exterior features: Blacktop Driveway
Lot
- Size: 9,491 sqft
- Dimensions: 73 x 130
- Features: Rectangular, Rectangular Lot, Residential Lot
Details
- Parcel number: 31248910800000040130000000
- Special conditions: Standard
Construction
Type & style
- Home type: SingleFamily
- Architectural style: Colonial
- Property subtype: Single Family Residence
Materials
- Brick, Frame, Vinyl Siding, Copper Plumbing
- Foundation: Block
Condition
- Resale
- Year built: 1957
Utilities & green energy
- Electric: Circuit Breakers
- Sewer: Connected
- Water: Connected, Public
- Utilities for property: High Speed Internet Available, Sewer Connected, Water Connected
Community & neighborhood
Location
- Region: Syracuse
- Subdivision: Allenwood
Other
Other facts
- Listing terms: Cash,Conventional,FHA,VA Loan
Price history
| Date | Event | Price |
|---|---|---|
| 5/21/2025 | Sold | $285,000-12.3%$142/sqft |
Source: | ||
| 4/8/2025 | Pending sale | $325,000$162/sqft |
Source: | ||
| 3/26/2025 | Contingent | $325,000$162/sqft |
Source: | ||
| 3/15/2025 | Listed for sale | $325,000+44.5%$162/sqft |
Source: | ||
| 4/12/2021 | Sold | $224,900$112/sqft |
Source: | ||
Public tax history
Tax history is unavailable.
Neighborhood: 13212
Nearby schools
GreatSchools rating
- 2/10Allen Road Elementary SchoolGrades: K-4Distance: 0.1 mi
- 7/10North Syracuse Junior High SchoolGrades: 8-9Distance: 1 mi
- 7/10Cicero North Syracuse High SchoolGrades: 10-12Distance: 3.9 mi
Schools provided by the listing agent
- District: North Syracuse
Source: NYSAMLSs. This data may not be complete. We recommend contacting the local school district to confirm school assignments for this home.
