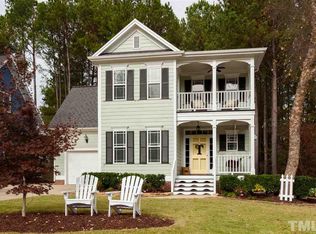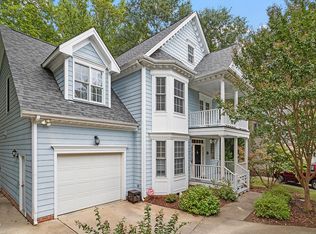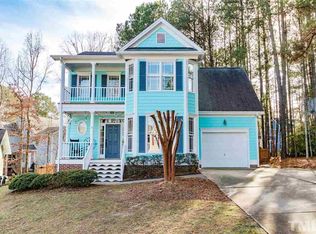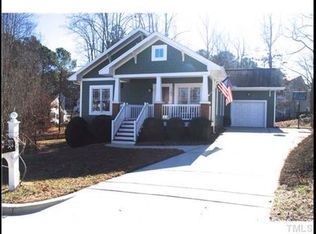1st Floor Master in the coveted Scotts Mill!?! This home features a beautiful family room with a cozy fireplace along with a sun room perfect for your morning coffee! The first floor living spaces and Master bedroom boasts real hardwood floors. Upstairs has a pull down attic as well as a walk-in attic perfect for storage. The seller replaced the HVAC in 2016, repainted all exterior in 2016, and had new insulation installed in the attic and crawlspace in 2017. Range and dishwasher are only 2 years old!
This property is off market, which means it's not currently listed for sale or rent on Zillow. This may be different from what's available on other websites or public sources.



