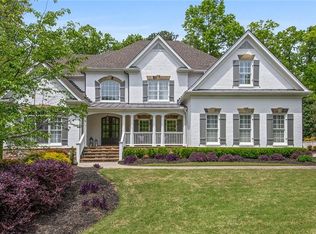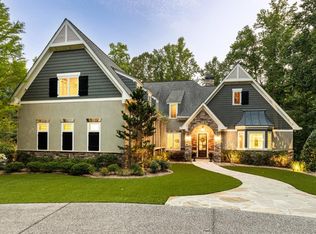Closed
$1,975,000
115 Russell Rd, Roswell, GA 30075
7beds
14,000sqft
Single Family Residence, Residential
Built in 1984
19.6 Acres Lot
$1,968,800 Zestimate®
$141/sqft
$3,557 Estimated rent
Home value
$1,968,800
$1.85M - $2.11M
$3,557/mo
Zestimate® history
Loading...
Owner options
Explore your selling options
What's special
~14,000 sq ft executive estate nestled on 19.6 private wooded acres in Mountain Park/Roswell, 7 bedrooms, 9 full and 2 half baths, In-Law/Nanny/Caretaker quarters with its own bedroom, kitchen, living room, dining room, and private entrance, two private guest suites with sitting rooms, judges paneled parlor, 4 bay attached garage, stables, lake frontage and a creek. Terrace level floorplans include proposed theater, game room, bar with wine cellar and pool table, den with fireplace, multi-function double room gym with its own bath, Guest Suite with private sitting room, storm shelter and extra storage. The home has suffered significant damage due to leaking pipes prior to October 2023 and has been primarily vacant since 2021. Mitigation was completed and the property is ready for restoration and renovation with your vision. Sold strictly as-is. Put your personal touch on this extraordinary home and enjoy the natural beauty and privacy of this estate for years to come. Shared driveway access to the property with no turn around at gate-do not enter without an appointment with the listing agent.
Zillow last checked: 8 hours ago
Listing updated: October 02, 2025 at 08:16am
Listing Provided by:
JEFFREY CLANTON,
Keller Williams Realty Peachtree Rd.
Bought with:
Carrie Robinson, 377473
Atlanta Fine Homes Sotheby's International
Source: FMLS GA,MLS#: 7505175
Facts & features
Interior
Bedrooms & bathrooms
- Bedrooms: 7
- Bathrooms: 11
- Full bathrooms: 9
- 1/2 bathrooms: 2
- Main level bathrooms: 2
- Main level bedrooms: 1
Primary bedroom
- Features: In-Law Floorplan, Oversized Master
- Level: In-Law Floorplan, Oversized Master
Bedroom
- Features: In-Law Floorplan, Oversized Master
Primary bathroom
- Features: Double Vanity, Separate Tub/Shower, Soaking Tub, Whirlpool Tub
Dining room
- Features: Seats 12+, Separate Dining Room
Kitchen
- Features: Breakfast Room, Cabinets Stain, Eat-in Kitchen, Kitchen Island, Pantry, Second Kitchen, Stone Counters
Heating
- Central, Forced Air, Natural Gas, Zoned
Cooling
- Central Air, Electric, Zoned
Appliances
- Included: Dishwasher, Disposal, Double Oven, Electric Oven, Electric Water Heater, Gas Cooktop, Gas Water Heater, Indoor Grill, Microwave, Refrigerator
- Laundry: In Hall, Laundry Room, Main Level, Sink
Features
- Crown Molding, Double Vanity, Entrance Foyer 2 Story, High Ceilings 10 ft Main, High Ceilings 10 ft Upper, High Speed Internet, His and Hers Closets, Sound System, Wet Bar
- Flooring: Carpet, Hardwood, Laminate
- Windows: Double Pane Windows
- Basement: Daylight,Exterior Entry,Finished Bath,Full,Interior Entry,Walk-Out Access
- Attic: Permanent Stairs
- Number of fireplaces: 3
- Fireplace features: Basement, Family Room, Gas Log, Other Room
- Common walls with other units/homes: No Common Walls
Interior area
- Total structure area: 14,000
- Total interior livable area: 14,000 sqft
- Finished area above ground: 10,000
- Finished area below ground: 0
Property
Parking
- Total spaces: 4
- Parking features: Garage, Garage Door Opener, Garage Faces Side, Kitchen Level, RV Access/Parking
- Garage spaces: 4
Accessibility
- Accessibility features: None
Features
- Levels: Three Or More
- Patio & porch: Deck, Patio, Side Porch
- Exterior features: Private Yard, No Dock
- Pool features: None
- Has spa: Yes
- Spa features: Bath, None
- Fencing: None
- Has view: Yes
- View description: Rural, Trees/Woods
- Waterfront features: Creek, Lake Front
- Body of water: None
Lot
- Size: 19.60 Acres
- Features: Creek On Lot, Front Yard, Pasture, Private, Steep Slope, Wooded
Details
- Additional structures: Barn(s), Outbuilding, Stable(s)
- Parcel number: 22 328011540118
- Special conditions: Trust
- Other equipment: Generator, Intercom
- Horses can be raised: Yes
- Horse amenities: Barn, Stable(s)
Construction
Type & style
- Home type: SingleFamily
- Architectural style: Farmhouse,Traditional
- Property subtype: Single Family Residence, Residential
Materials
- Brick, Brick 4 Sides
- Foundation: Concrete Perimeter
- Roof: Composition,Shingle
Condition
- Fixer
- New construction: No
- Year built: 1984
Utilities & green energy
- Electric: Generator, Other
- Sewer: Septic Tank
- Water: Public
- Utilities for property: Cable Available, Electricity Available, Natural Gas Available, Water Available
Green energy
- Energy efficient items: None
- Energy generation: None
Community & neighborhood
Security
- Security features: Security Gate, Security System Owned
Community
- Community features: None
Location
- Region: Roswell
- Subdivision: None
HOA & financial
HOA
- Has HOA: No
Other
Other facts
- Listing terms: Cash,Conventional
- Ownership: Fee Simple
- Road surface type: Asphalt
Price history
| Date | Event | Price |
|---|---|---|
| 9/29/2025 | Sold | $1,975,000-21%$141/sqft |
Source: | ||
| 9/29/2025 | Pending sale | $2,500,000$179/sqft |
Source: | ||
| 3/15/2025 | Listed for sale | $2,500,000$179/sqft |
Source: | ||
| 2/21/2025 | Pending sale | $2,500,000$179/sqft |
Source: | ||
| 1/6/2025 | Listed for sale | $2,500,000+127.3%$179/sqft |
Source: | ||
Public tax history
| Year | Property taxes | Tax assessment |
|---|---|---|
| 2024 | $48,650 +18.6% | $1,862,560 +18.9% |
| 2023 | $41,028 +54% | $1,566,560 +54.7% |
| 2022 | $26,649 -1.7% | $1,012,880 +2.4% |
Find assessor info on the county website
Neighborhood: 30075
Nearby schools
GreatSchools rating
- 8/10Mountain Park Elementary SchoolGrades: PK-5Distance: 1.2 mi
- 8/10Crabapple Middle SchoolGrades: 6-8Distance: 3.7 mi
- 8/10Roswell High SchoolGrades: 9-12Distance: 2.4 mi
Schools provided by the listing agent
- Elementary: Mountain Park - Fulton
- Middle: Crabapple
- High: Roswell
Source: FMLS GA. This data may not be complete. We recommend contacting the local school district to confirm school assignments for this home.
Get a cash offer in 3 minutes
Find out how much your home could sell for in as little as 3 minutes with a no-obligation cash offer.
Estimated market value
$1,968,800
Get a cash offer in 3 minutes
Find out how much your home could sell for in as little as 3 minutes with a no-obligation cash offer.
Estimated market value
$1,968,800

