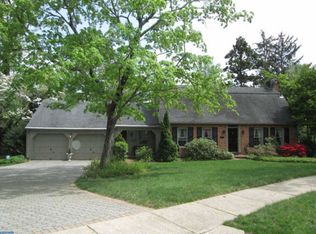Glamour, class and modern amenities! An elegant estate in Woodbury's most desirable neighborhood that features all custom homes. This is the unique home that you didn't know YOU WERE LOOKING FOR! Built in 1960 by builder Louis Bleznak for his family, this home is perfect for entertaining guest indoors with it's round dining room, newly designed kitchen and lower level nightclub/ theater room or outside on the bluestone patio and expansive level lawn that hosted the 2019 Woodbury Works charity garden party. The grounds are almost two acres and the exterior features a circular driveway. Enter through the impressive wooden door to the marble foyer. To the left is a wood paneled library (15' x 18') with hardwood floors and a wood burning fireplace with built in pickled pine shelves and solid paneled walls. There is also a hidden 'dry bar' built into the wall. Straight ahead from the foyer is the home's showpiece round dining room with two mahogany breakfronts that were built into the circular wall and a round custom made table (not included) that seats 10 people. The wall of windows that overlooks the back yard allows a steady flow of natural light. To the right of the foyer is the pantry that leads into the impressive kitchen with a stainless steel stove, microwave and dishwasher that was installed less then a year ago. There is also a small bar refrigerator and a sub zero refrigerator. The first floor guest bathroom has wall- to-ceiling white marble tile and a crystal chandelier. The sunken living room is old world glamour with an imported marble fireplace surround, a striking imported French crystal chandelier and side doors that lead to the lawn. The rounded wall of windows is accentuated with marble window sills and the room has plaster cornices (original) and newly added wainscoting. A three season room with a faux tin ceiling and bamboo hardwood floors is a great space for afternoon reading or evening cocktails. The first floor over-sized master bedroom, which includes a private sitting area and two walk in closets, is perfect for an in-law suite. There are two staircases that lead to the upper level as well as the lower level. The upstairs master bedroom also includes a large walk in closet as well as a walk-in cedar closet. The bathroom was just completely remodeled with an oversized Kohler tub and a 42" vanity. The ample guest bathroom is perfect for a family member suite or a perfect place for friends to sleep over as it is large enough to fit a queen, double and twin beds with plenty of room to spare. That bedroom also has its own full bathroom. A wide foyer off the master bedroom leads to the fourth bedroom. The 4600 square feet first and second floor only begin to house the usable space in this gorgeous home. The lower level has its own guest suite that includes a completely remodeled bathroom, living room and bedroom that is perfect for a teenager or visitors that spend the night. The nightclub/theater room features a glass mosaic dance floor and a faux fireplace with a built in bar. It also is home to a gym that includes a sauna as well as an office and a half bathroom. Three new HVAC units were installed in May, 2020, the slate roof was tuned up and certified for the next 15-20 years, a brand new garage door installed August 2020. Conveniently located near 295 (exit 24B), the New Jersey Turnpike, 15 minutes to Philadelphia and less then a ½ hour to the Philadelphia International Airport. You must see this home to appreciate its value and uniqueness! NOTE: There is a possibility that the lot could be subdivided.
This property is off market, which means it's not currently listed for sale or rent on Zillow. This may be different from what's available on other websites or public sources.

