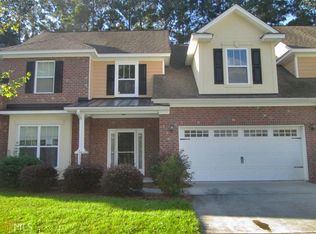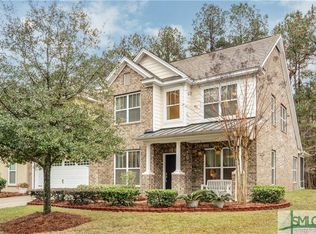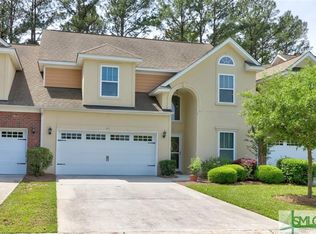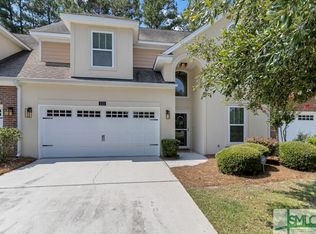Sold for $380,000
$380,000
115 Royal Lane, Pooler, GA 31322
4beds
2,723sqft
Townhouse
Built in 2006
3,920.4 Square Feet Lot
$-- Zestimate®
$140/sqft
$2,629 Estimated rent
Home value
Not available
Estimated sales range
Not available
$2,629/mo
Zestimate® history
Loading...
Owner options
Explore your selling options
What's special
Enjoy maintenance-free living in this beautifully maintained, move-in ready 4BR/2.5BA all-brick end-unit townhome in the desirable Forest Lakes Community. Located on a quiet dead-end street w/ community greenspace in both front and back, this home offers rare privacy. The main level features a flexible living room/office, formal dining room, open kitchen with new stainless steel appliances and pantry, and a bright family room with vaulted ceilings. Step out to the screened porch and brick-paver patio to relax and enjoy the peaceful backyard setting. The spacious primary suite with en-suite bath is conveniently located on the main level. Upstairs, a large loft provides extra living space—ideal for a media area, home office, or playroom—plus three generously sized bedrooms. Additional highlights include a brand new roof, washer and dryer, and three mounted TVs that convey. A perfect combination of comfort, style, and convenience—just minutes from shopping, dining, and top-rated schools.
Zillow last checked: 8 hours ago
Listing updated: July 10, 2025 at 11:58am
Listed by:
Mary H. Smith 912-596-2814,
Keller Williams Coastal Area P
Bought with:
Jeffrey W. Geyer, 355749
NorthGroup Real Estate, Inc.
Source: Hive MLS,MLS#: SA329369 Originating MLS: Savannah Multi-List Corporation
Originating MLS: Savannah Multi-List Corporation
Facts & features
Interior
Bedrooms & bathrooms
- Bedrooms: 4
- Bathrooms: 3
- Full bathrooms: 2
- 1/2 bathrooms: 1
Heating
- Electric, Heat Pump
Cooling
- Electric, Heat Pump
Appliances
- Included: Electric Water Heater, Dryer, Washer
- Laundry: Laundry Room
Features
- Attic, Breakfast Area, Gourmet Kitchen, Main Level Primary, Pantry
- Attic: Walk-In
- Common walls with other units/homes: 1 Common Wall
Interior area
- Total interior livable area: 2,723 sqft
Property
Parking
- Total spaces: 2
- Parking features: Attached, Garage Door Opener
- Garage spaces: 2
Features
- Patio & porch: Porch, Patio, Front Porch, Screened
- Pool features: Community
- Has view: Yes
- View description: Pond, Trees/Woods
- Has water view: Yes
- Water view: Pond
Lot
- Size: 3,920 sqft
Details
- Parcel number: 51014D04004
- Zoning: PUD
- Special conditions: Standard
Construction
Type & style
- Home type: Townhouse
- Architectural style: Traditional
- Property subtype: Townhouse
- Attached to another structure: Yes
Materials
- Brick
- Foundation: Slab
- Roof: Asphalt
Condition
- Year built: 2006
Utilities & green energy
- Sewer: Public Sewer
- Water: Public
- Utilities for property: Underground Utilities
Community & neighborhood
Community
- Community features: Clubhouse, Pool, Playground, Tennis Court(s)
Location
- Region: Pooler
- Subdivision: Forest Lakes
HOA & financial
HOA
- Has HOA: Yes
- HOA fee: $330 monthly
Other
Other facts
- Listing agreement: Exclusive Right To Sell
- Listing terms: Cash,Conventional,1031 Exchange,FHA,VA Loan
- Ownership type: Homeowner/Owner
- Road surface type: Asphalt
Price history
| Date | Event | Price |
|---|---|---|
| 6/4/2025 | Sold | $380,000-2.3%$140/sqft |
Source: | ||
| 5/28/2025 | Pending sale | $389,000$143/sqft |
Source: | ||
| 5/7/2025 | Price change | $389,000-0.9%$143/sqft |
Source: | ||
| 4/18/2025 | Listed for sale | $392,500+57%$144/sqft |
Source: | ||
| 12/16/2019 | Sold | $250,000-5.7%$92/sqft |
Source: | ||
Public tax history
| Year | Property taxes | Tax assessment |
|---|---|---|
| 2025 | $3,069 +2.5% | $139,280 +1.5% |
| 2024 | $2,993 +26.1% | $137,280 +10% |
| 2023 | $2,374 -17.8% | $124,760 +14% |
Find assessor info on the county website
Neighborhood: 31322
Nearby schools
GreatSchools rating
- 7/10New Hampstead K-8 SchoolGrades: PK-8Distance: 6.1 mi
- 5/10New Hampstead High SchoolGrades: 9-12Distance: 5.8 mi
Get pre-qualified for a loan
At Zillow Home Loans, we can pre-qualify you in as little as 5 minutes with no impact to your credit score.An equal housing lender. NMLS #10287.



