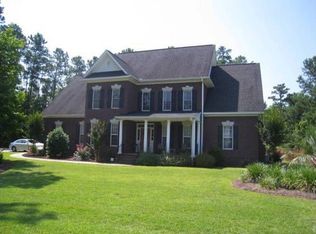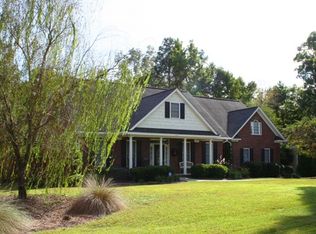Executive custom built home in the highly desirable Stonington neighborhood. As you enter you will be greeted by gleaming hardwoods throughtout the sprawling open floorplan. The formal dining room is elegant with columns, high ceilings and heavy molding. The great room has vaulted ceilings and a cozy fireplace. The custom kitchen has beautiful cabinetry and granite with an island and bar counter. The breakfast room adjoins the kitchen and has access to the large screened porch. Step outside the screened porch and you will be on a massive maintenance free trex deck overlooking the large private backyard. The large master suite is on the main level and also has access to the screened back porch. There are two other bedrooms on the opposite side of the home and they share a jack and jill bathroom. The upstairs bedroom has a large walk in closet and private bathroom. Walking distance to pool, clubhouse, and playground.
This property is off market, which means it's not currently listed for sale or rent on Zillow. This may be different from what's available on other websites or public sources.

