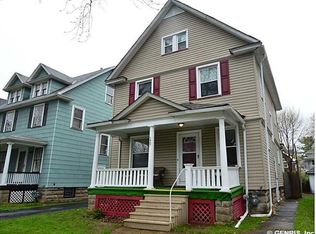Closed
$190,000
115 Roslyn St, Rochester, NY 14619
3beds
1,764sqft
Single Family Residence
Built in 1920
5,227.2 Square Feet Lot
$205,300 Zestimate®
$108/sqft
$1,896 Estimated rent
Maximize your home sale
Get more eyes on your listing so you can sell faster and for more.
Home value
$205,300
$191,000 - $222,000
$1,896/mo
Zestimate® history
Loading...
Owner options
Explore your selling options
What's special
This handsome colonial is updated to perfection and move in ready! Starting with the welcoming front porch, all the way to the basement, you will be IMPRESSED. New vinyl plank flooring and fresh, bright neutral paint throughout, vinyl windows, deep moldings and crown moldings, new lighting fixtures and interior doors! A generous entry foyer features an open staircase and leads to a beautiful living room and dining room with window seat. WHAT a kitchen-it's huge, has white cabinets, subway tile backsplash, includes s/s appliances and a sliding glass door to a great deck. Don't miss the updated stylish half bath on first floor! The second floor boasts 3 bedrooms, including an enormous primary bedroom, updated full bath with glass block window for privacy and added light, plus spa like tile surround in shower. Washer/dryer hook up in basement, partially fenced back yard and partially finished attic for office or extra living space, too! Open house Saturday from 12-1:30pm. Delayed negotiation form on file. Please submit offers by 4pm on Sunday, March 10th. Please allow 24 hours for response.
Zillow last checked: 8 hours ago
Listing updated: May 03, 2024 at 10:27am
Listed by:
Angela F. Brown 585-362-8589,
Keller Williams Realty Greater Rochester
Bought with:
Angela F. Brown, 40BR0947833
Keller Williams Realty Greater Rochester
Source: NYSAMLSs,MLS#: R1523065 Originating MLS: Rochester
Originating MLS: Rochester
Facts & features
Interior
Bedrooms & bathrooms
- Bedrooms: 3
- Bathrooms: 2
- Full bathrooms: 1
- 1/2 bathrooms: 1
- Main level bathrooms: 1
Heating
- Gas, Forced Air
Appliances
- Included: Exhaust Fan, Gas Oven, Gas Range, Gas Water Heater, Refrigerator, Range Hood
- Laundry: In Basement
Features
- Separate/Formal Dining Room, Entrance Foyer, Eat-in Kitchen, Separate/Formal Living Room, Sliding Glass Door(s), Natural Woodwork, Programmable Thermostat
- Flooring: Luxury Vinyl
- Doors: Sliding Doors
- Windows: Thermal Windows
- Basement: Full
- Has fireplace: No
Interior area
- Total structure area: 1,764
- Total interior livable area: 1,764 sqft
Property
Parking
- Parking features: No Garage
Features
- Patio & porch: Deck, Open, Porch
- Exterior features: Blacktop Driveway, Deck, Fence
- Fencing: Partial
Lot
- Size: 5,227 sqft
- Dimensions: 40 x 132
- Features: Near Public Transit, Rectangular, Rectangular Lot
Details
- Parcel number: 26140012082000030060000000
- Special conditions: Standard
Construction
Type & style
- Home type: SingleFamily
- Architectural style: Colonial
- Property subtype: Single Family Residence
Materials
- Aluminum Siding, Steel Siding, Copper Plumbing, PEX Plumbing
- Foundation: Block
- Roof: Asphalt
Condition
- Resale
- Year built: 1920
Utilities & green energy
- Electric: Circuit Breakers
- Sewer: Connected
- Water: Connected, Public
- Utilities for property: High Speed Internet Available, Sewer Connected, Water Connected
Community & neighborhood
Location
- Region: Rochester
- Subdivision: H Sibley
Other
Other facts
- Listing terms: Cash,Conventional,FHA,VA Loan
Price history
| Date | Event | Price |
|---|---|---|
| 5/3/2024 | Sold | $190,000+31%$108/sqft |
Source: | ||
| 3/11/2024 | Pending sale | $145,000$82/sqft |
Source: | ||
| 3/4/2024 | Listed for sale | $145,000+262.5%$82/sqft |
Source: | ||
| 11/1/2018 | Listing removed | $1,250$1/sqft |
Source: Zillow Rental Manager Report a problem | ||
| 10/1/2018 | Listed for rent | $1,250$1/sqft |
Source: Zillow Rental Manager Report a problem | ||
Public tax history
| Year | Property taxes | Tax assessment |
|---|---|---|
| 2024 | -- | $127,700 +60.4% |
| 2023 | -- | $79,600 |
| 2022 | -- | $79,600 |
Find assessor info on the county website
Neighborhood: 19th Ward
Nearby schools
GreatSchools rating
- 3/10School 16 John Walton SpencerGrades: PK-6Distance: 0.5 mi
- 3/10Joseph C Wilson Foundation AcademyGrades: K-8Distance: 0.6 mi
- 6/10Rochester Early College International High SchoolGrades: 9-12Distance: 0.6 mi
Schools provided by the listing agent
- District: Rochester
Source: NYSAMLSs. This data may not be complete. We recommend contacting the local school district to confirm school assignments for this home.
