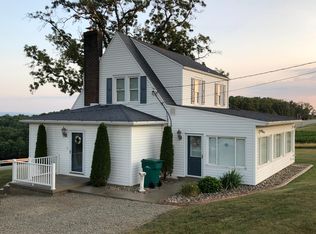Sold for $250,000
$250,000
115 Roskovensky Rd, Latrobe, PA 15650
3beds
1,960sqft
Single Family Residence
Built in 1990
0.48 Acres Lot
$293,500 Zestimate®
$128/sqft
$1,793 Estimated rent
Home value
$293,500
$276,000 - $317,000
$1,793/mo
Zestimate® history
Loading...
Owner options
Explore your selling options
What's special
Welcome to this inviting one level living home in a picturesque country setting with farmhouse-inspired updates. The large covered front patio leads to a formal living area with built-ins, and the adjacent formal dining area connects to a bright eat-in kitchen with skylights, breakfast bar, and island. Wall of windows in the attached dining area provides plenty of natural light throughout. Family rm w Brazilian Pecan HW flooring opens to a covered back deck, ideal for gatherings & views of Latrobe Airport, perfect for seeing summer airshows. The oversized primary suite features a spacious ensuite w jet tub and ample closet space. Two additional bedrooms offer privacy on the far end of the home. Fully finished lower level offers versatile living space, possibly two additional bedrooms or game room/office, with a wood-burning stove and access to the two-car garage. A workshop/1 car garage out back caters to hobbyists/tool enthusiasts This home blends country living with modern comfort.
Zillow last checked: 8 hours ago
Listing updated: February 23, 2024 at 01:47pm
Listed by:
Donna Tidwell 724-238-7600,
BERKSHIRE HATHAWAY THE PREFERRED REALTY
Bought with:
Steve Limani
REALTY ONE GROUP GOLD STANDARD
Source: WPMLS,MLS#: 1639222 Originating MLS: West Penn Multi-List
Originating MLS: West Penn Multi-List
Facts & features
Interior
Bedrooms & bathrooms
- Bedrooms: 3
- Bathrooms: 2
- Full bathrooms: 2
Primary bedroom
- Level: Main
- Dimensions: 14x13
Bedroom 2
- Level: Main
- Dimensions: 13x12
Bedroom 3
- Level: Main
- Dimensions: 13x12
Bonus room
- Level: Lower
- Dimensions: 16x9
Bonus room
- Level: Lower
- Dimensions: 16x9
Den
- Level: Main
- Dimensions: 10x9
Dining room
- Level: Main
- Dimensions: 9x8
Family room
- Level: Main
- Dimensions: 18x14
Family room
- Level: Lower
- Dimensions: 34x18
Kitchen
- Level: Main
- Dimensions: 14x13
Laundry
- Level: Main
- Dimensions: 10x6
Living room
- Level: Main
- Dimensions: 19x13
Heating
- Forced Air, Propane
Cooling
- Central Air
Appliances
- Included: Some Gas Appliances, Dryer, Dishwasher, Microwave, Refrigerator, Stove, Washer
Features
- Jetted Tub, Kitchen Island, Window Treatments
- Flooring: Hardwood, Laminate, Carpet
- Windows: Window Treatments
- Basement: Finished,Walk-Out Access
- Number of fireplaces: 2
- Fireplace features: Family/Living/Great Room
Interior area
- Total structure area: 1,960
- Total interior livable area: 1,960 sqft
Property
Parking
- Total spaces: 2
- Parking features: Built In, Garage Door Opener
- Has attached garage: Yes
Features
- Levels: One
- Stories: 1
- Pool features: None
- Has spa: Yes
Lot
- Size: 0.48 Acres
- Dimensions: 104 x 240
Details
- Parcel number: 6108000187
Construction
Type & style
- Home type: SingleFamily
- Architectural style: Ranch,Modular/Prefab
- Property subtype: Single Family Residence
Materials
- Other, Vinyl Siding
- Roof: Metal
Condition
- Resale
- Year built: 1990
Details
- Warranty included: Yes
Utilities & green energy
- Sewer: Septic Tank
- Water: Public
Community & neighborhood
Location
- Region: Latrobe
Price history
| Date | Event | Price |
|---|---|---|
| 2/23/2024 | Sold | $250,000+11.1%$128/sqft |
Source: | ||
| 2/2/2024 | Contingent | $225,000$115/sqft |
Source: | ||
| 1/31/2024 | Listed for sale | $225,000$115/sqft |
Source: | ||
Public tax history
| Year | Property taxes | Tax assessment |
|---|---|---|
| 2024 | $3,036 +6.1% | $25,160 |
| 2023 | $2,860 +2.7% | $25,160 |
| 2022 | $2,785 +0.9% | $25,160 |
Find assessor info on the county website
Neighborhood: 15650
Nearby schools
GreatSchools rating
- 6/10Mountain View El SchoolGrades: K-6Distance: 2 mi
- 7/10Greater Latrobe Junior High SchoolGrades: 7-8Distance: 4.6 mi
- 6/10Greater Latrobe Senior High SchoolGrades: 9-12Distance: 4.6 mi
Schools provided by the listing agent
- District: Greater Latrobe
Source: WPMLS. This data may not be complete. We recommend contacting the local school district to confirm school assignments for this home.

Get pre-qualified for a loan
At Zillow Home Loans, we can pre-qualify you in as little as 5 minutes with no impact to your credit score.An equal housing lender. NMLS #10287.
