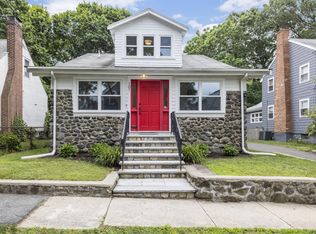This sun-filled home features a flexible floor plan that can adjust to various lifestyles. First floor features entryway/mudroom, bedroom, dining room, kitchen, two full baths and a spacious, bright living room. Kitchen includes ample counter and cabinet space, electric range/oven, dishwasher, compactor and garbage disposal. Family room leads out to back deck and in-ground, gunite swimming pool with attached jacuzzi.This fenced-in oasis is the perfect place for hosting. Second floor features master bedroom with massive 13' long closet, full bath and third bedroom. Attic access via pull-down stairs provides even more storage access. Numerous storage options throughout, including in the 336 sqft. basement which features a washer, dryer and half bath. Extremely close to Stratton Elementary School and park. Convenient location, with shopping, restaurants, multiple tree-lined paths, including at Spy Pond, Arlington Reservoir and the Mystic Lake nearby.
This property is off market, which means it's not currently listed for sale or rent on Zillow. This may be different from what's available on other websites or public sources.
