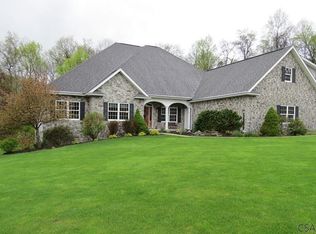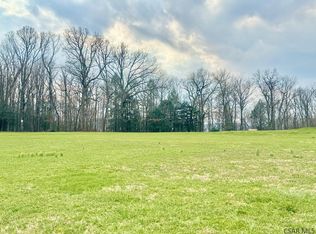Stunning 4-5 bedroom home located in Upper Yoder Twp on 4 beautiful acres.Enter the massive foyer with a curved stairway,cathedral ceilings and oak floors.The kitchen has a large center island and flows nicely into the breakfast nook and family room with a large stone fireplace.Each bedroom has it's own private full bath with the master's bath being exceptionally elegant.Entertain in the rear private yard on the paver patio.The entire basement has high ceilings and can be easily finished. Two staircases and a three car garage are only some of the great amenities this home has to offer. TAX APPEAL IN MARCH 2021.
This property is off market, which means it's not currently listed for sale or rent on Zillow. This may be different from what's available on other websites or public sources.

