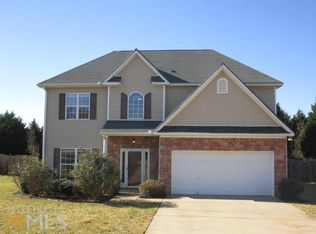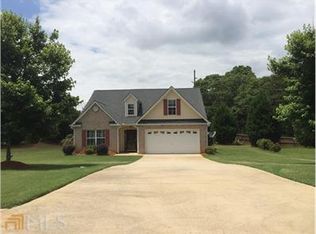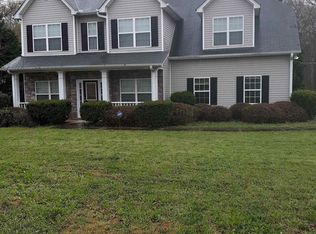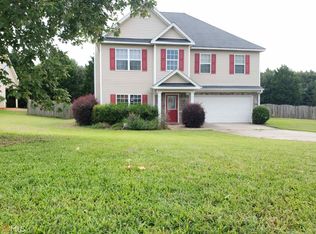WAY BIGGER THAN IT LOOKS! This split 4 bedroom floor plan home welcomes your family! The living room invites conversation among family & friends in a relaxing setting by the fire. The formal dining room opens into the kitchen and the living room. From cribs to canopies...this home was styled for family w/vaulted or trey ceilings! Your master suite is fit for a KING...including 2 walk in closets, his & her vanity, & garden tub included! Enjoy a lazy afternoon this summer with a good book in your private back yard on the patio! There is storage galore in your expanded garage! $0 down payment with USDA Loan!! Possible paint and carpet allowance to make it your own!! Don't let this one slip away...call for your TOUR TODAY!!
This property is off market, which means it's not currently listed for sale or rent on Zillow. This may be different from what's available on other websites or public sources.



