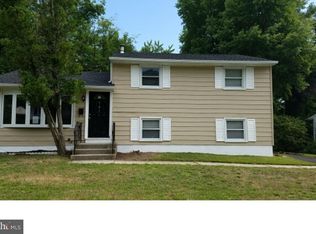Welcome to this beautifully renovated 4 bedroom 2 bathroom home. Renovated in 2016 with new roof, HVAC system, kitchen, bathrooms, and flooring this home is like new in every way! The first floor is open concept with a spacious living room and kitchen. The kitchen has granite counter tops and an island. There is great natural lighting in this space and throughout the house. Off of the kitchen through the slide and glass door is a spacious deck overlooking a large backyard. Coming back inside and a few steps to the upper level are 3 bedrooms and the main bathroom with tile floors and shower surround. The lower level has another bathroom with shower. Off of the 2nd bathroom is the 4th bedroom and a large room to use as a second living room, playroom, man cave or anything you can think of! This home is ready for you to move in and enjoy. Keep in mind this home is priced to sell quickly, schedule a showing quickly as this will not last.
This property is off market, which means it's not currently listed for sale or rent on Zillow. This may be different from what's available on other websites or public sources.
