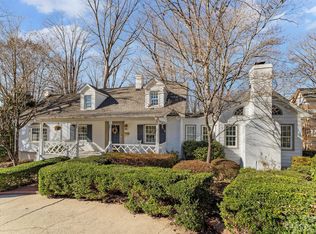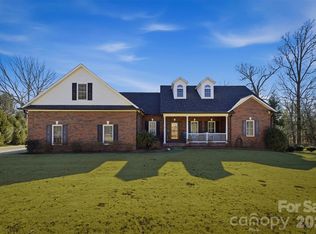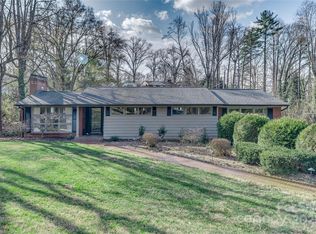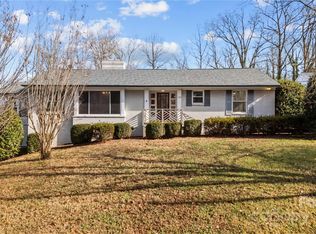Classic elegance meets modern comfort! This timeless property is located within walking distance to downtown Morganton, on approx. .74/acres with lush mature landscaping! Featuring 3 living areas, 2 wood burning and 1 gas fireplace, 6 Bedrooms with 2 Primary Suites(Main & Upper Level) 5 1/2 Baths and multiple "work from home" Office/Flex spaces. Ground level entry to potential Apartment and multi-generational living space! Wake up to the sunrise from the Primary Suite on the Main Level and enjoy custom built-ins, sitting area, walk-in closet and Bath with soaking tub and separate shower. The Kitchen is the "hub" of the Home with floor to ceiling cabinetry, quartz countertops, in-island gas range, built-in desk for organization, glass display cabinets, open shelving, Breakfast Bar and Wet-Bar/Entertainment area!. Basement area boasts a large Media Room, Kitchenette and Full Bath. From the hardwood flooring to the moulding and updates, quality and attention to detail are abundant!
Active
$795,000
115 Riverside Ct, Morganton, NC 28655
6beds
4,594sqft
Est.:
Single Family Residence
Built in 1934
0.74 Acres Lot
$-- Zestimate®
$173/sqft
$-- HOA
What's special
Basement areaLarge media roomBreakfast barHardwood flooringFloor to ceiling cabinetryBuilt-in deskLush mature landscaping
- 338 days |
- 648 |
- 17 |
Zillow last checked: 8 hours ago
Listing updated: October 30, 2025 at 08:56am
Listing Provided by:
Liz Beach liz@lizbeachproperties.com,
Berkshire Hathaway HomeServices Blue Ridge REALTORS®
Source: Canopy MLS as distributed by MLS GRID,MLS#: 4220873
Tour with a local agent
Facts & features
Interior
Bedrooms & bathrooms
- Bedrooms: 6
- Bathrooms: 6
- Full bathrooms: 5
- 1/2 bathrooms: 1
- Main level bedrooms: 2
Primary bedroom
- Features: Built-in Features, En Suite Bathroom, Storage, Walk-In Closet(s)
- Level: Main
Bedroom s
- Features: Built-in Features, En Suite Bathroom, Walk-In Closet(s)
- Level: Main
Bedroom s
- Features: Attic Stairs Fixed, Built-in Features
- Level: Upper
Bedroom s
- Level: Upper
Bedroom s
- Features: Built-in Features
- Level: Upper
Bathroom half
- Level: Main
Bathroom full
- Features: Computer Niche
- Level: Upper
Bathroom full
- Level: Upper
Bathroom full
- Level: Basement
Bathroom full
- Features: Garden Tub
- Level: Main
Bathroom full
- Level: Main
Other
- Features: Built-in Features, Walk-In Closet(s)
- Level: Upper
Bar entertainment
- Features: Built-in Features, Wet Bar
- Level: Main
Breakfast
- Level: Main
Dining room
- Level: Main
Family room
- Features: Open Floorplan
- Level: Main
Flex space
- Features: Attic Finished, Attic Other, Attic Stairs Fixed, Built-in Features, Computer Niche
- Level: Third
Kitchen
- Features: Breakfast Bar, Built-in Features, Kitchen Island
- Level: Main
Laundry
- Features: Built-in Features, Storage, Walk-In Pantry
- Level: Main
Living room
- Level: Main
Media room
- Features: Built-in Features, Computer Niche, Storage, Wet Bar
- Level: Basement
Office
- Features: Built-in Features, Computer Niche
- Level: Upper
Heating
- Forced Air, Natural Gas
Cooling
- Central Air, Electric
Appliances
- Included: Bar Fridge, Dishwasher, Disposal, Gas Range, Gas Water Heater, Ice Maker, Refrigerator, Wall Oven
- Laundry: Electric Dryer Hookup, Laundry Room, Main Level, Sink, Washer Hookup
Features
- Attic Other, Breakfast Bar, Built-in Features, Soaking Tub, Kitchen Island, Open Floorplan, Storage, Walk-In Closet(s), Wet Bar
- Flooring: Carpet, Tile, Wood
- Doors: French Doors, Pocket Doors
- Windows: Insulated Windows, Window Treatments
- Basement: Basement Garage Door,Daylight,Interior Entry,Partially Finished
- Attic: Finished,Other,Permanent Stairs
- Fireplace features: Family Room, Gas Log, Living Room, Primary Bedroom, Wood Burning
Interior area
- Total structure area: 3,740
- Total interior livable area: 4,594 sqft
- Finished area above ground: 3,740
- Finished area below ground: 854
Video & virtual tour
Property
Parking
- Total spaces: 2
- Parking features: Basement, Garage Door Opener, Parking Space(s)
- Garage spaces: 2
Features
- Levels: Three Or More
- Stories: 3
- Patio & porch: Awning(s), Covered, Deck, Front Porch, Screened
- Fencing: Electric,Invisible
Lot
- Size: 0.74 Acres
- Features: Level, Wooded
Details
- Additional parcels included: 1793758607 REID45452
- Parcel number: 1793758752
- Zoning: LID/NC-O
- Special conditions: Standard
- Other equipment: Surround Sound
Construction
Type & style
- Home type: SingleFamily
- Architectural style: Traditional
- Property subtype: Single Family Residence
Materials
- Brick Partial, Wood
- Foundation: Crawl Space
- Roof: Composition
Condition
- New construction: No
- Year built: 1934
Utilities & green energy
- Sewer: Public Sewer
- Water: City
- Utilities for property: Cable Available, Electricity Connected
Community & HOA
Community
- Security: Security System
- Subdivision: Riverside
Location
- Region: Morganton
- Elevation: 1000 Feet
Financial & listing details
- Price per square foot: $173/sqft
- Tax assessed value: $456,422
- Annual tax amount: $2,630
- Date on market: 2/12/2025
- Cumulative days on market: 338 days
- Listing terms: Cash,Conventional
- Exclusions: Draperies in LR/DR
- Electric utility on property: Yes
- Road surface type: Concrete, Paved
Estimated market value
Not available
Estimated sales range
Not available
$4,235/mo
Price history
Price history
| Date | Event | Price |
|---|---|---|
| 8/12/2025 | Price change | $795,000-3.6%$173/sqft |
Source: | ||
| 2/12/2025 | Listed for sale | $825,000$180/sqft |
Source: | ||
Public tax history
Public tax history
| Year | Property taxes | Tax assessment |
|---|---|---|
| 2025 | $2,630 -0.7% | $456,422 |
| 2024 | $2,649 +0.2% | $456,422 |
| 2023 | $2,644 +3.1% | $456,422 +27.8% |
Find assessor info on the county website
BuyAbility℠ payment
Est. payment
$4,408/mo
Principal & interest
$3699
Property taxes
$431
Home insurance
$278
Climate risks
Neighborhood: 28655
Nearby schools
GreatSchools rating
- 4/10Forest Hill ElementaryGrades: PK-5Distance: 0.6 mi
- 4/10Walter R Johnson MiddleGrades: 6-8Distance: 2.8 mi
- 5/10Freedom HighGrades: 9-12Distance: 0.8 mi
Schools provided by the listing agent
- Elementary: Forest Hill
- Middle: Walter Johnson
- High: Freedom
Source: Canopy MLS as distributed by MLS GRID. This data may not be complete. We recommend contacting the local school district to confirm school assignments for this home.
- Loading
- Loading





