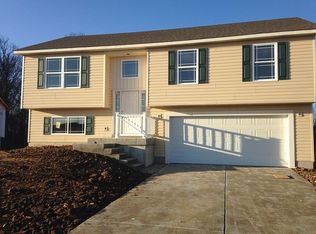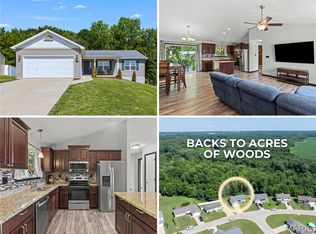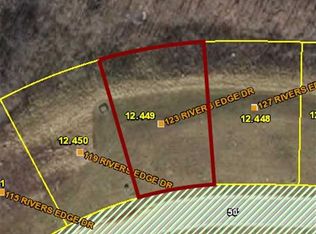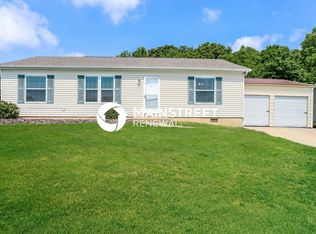Great ranch home ready for you to move in! This home has been well cared for and features granite counter tops, and center island. Lots of space with large pantry and added closet, All stainless steel appliances stay. Nice sized laundry room conveniently located adjoining the kitchen. Oversized L shaped garage with opener. The home has architectural shingled roof and the home backs to trees. Please note, woods can be reduced to give you more back yard space. The home has cathedral ceilings in great room and nice sized large master bedroom with master bath. The basement has large windows where you could add family room and bedrooms easily and has rough in bath plumbing. There is nearby community pool available if you pay the fee to use. This area is conveniently located south of Troy for those commuting to St. Charles County.
This property is off market, which means it's not currently listed for sale or rent on Zillow. This may be different from what's available on other websites or public sources.



