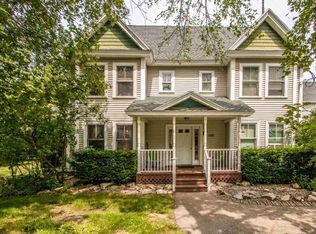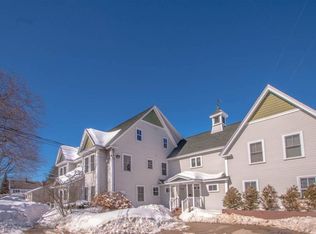If you lived here, you'd be home now. Enjoy the lifestyle of Saco Riverfront living at Radio Station Condos, arguably Conway's best-kept secret located at the gateway to North Conway and easily accessible to Mt. Washington Valley and Western Maine ski areas, attractions and restaurants. Artfully decorated (HGTV, you've got competition here) and impeccably maintained three story townhouse with river views, European floor plan including state-of-the-art kitchen, central A/C, propane fireplace, screened-in porch off living area, private master suite balcony, two additional bedrooms and garage. Town sewer/water and low energy bills. Ideal primary or second home opportunity.
This property is off market, which means it's not currently listed for sale or rent on Zillow. This may be different from what's available on other websites or public sources.


