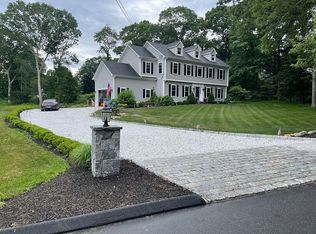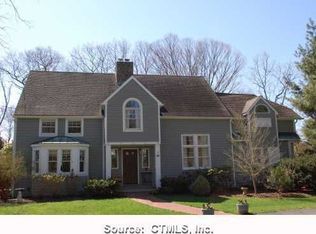Sold for $1,300,000 on 10/20/25
$1,300,000
115 River Edge Farms Road, Madison, CT 06443
5beds
3,077sqft
Single Family Residence
Built in 1964
1.39 Acres Lot
$1,348,000 Zestimate®
$422/sqft
$4,184 Estimated rent
Home value
$1,348,000
$1.19M - $1.52M
$4,184/mo
Zestimate® history
Loading...
Owner options
Explore your selling options
What's special
Remodeled and updated 5 bedroom, 3 full and 1 half bath colonial home in highly desirable River Edge Farms neighborhood. The open concept floor plan on the first floor creates a wonderful light-filled space and flow, perfect for entertaining or simply enjoying daily life. And with hardwood floors and newer windows throughout, it's not just beautiful but also practical. The cook of the family will enjoy meal preparation in the chef's kitchen featuring classic white cabinetry, Quartz countertops, high-end Cafe' series appliances and a coffee bar. French door opens to a large deck overlooking the backyard; complete with fire pit and a heated, in-ground pool with pool house. The living room off the kitchen offers a wood-burning fireplace, providing a cozy retreat, perfect for unwinding after a long day of work or play. 5 bedrooms upstairs offers plenty of space for family & guests, with the option to convert one into an office with built-ins. The master provides double closets and a full bathroom featuring dual vanities and Carrera marble finishes. A finished walk-out lower level offers an additional 715 SF of fantastic bonus space, with a kitchenette, recreation room, full bath with shower, and convenient access to the patio and backyard. Escape to your own private oasis with an inviting heated, in-ground salt water pool; perfect for lounging poolside, starting your morning with a refreshing swim, or hosting unforgettable summertime gatherings. Come see! HOA of $150/year covers maintenance of entrance to the Salt Marsh with access to the Sound.
Zillow last checked: 8 hours ago
Listing updated: October 01, 2024 at 12:06am
Listed by:
Rose Ciardiello 203-314-6269,
William Raveis Real Estate 203-453-0391
Bought with:
Karen Rosenthal, RES.0806136
William Raveis Real Estate
Source: Smart MLS,MLS#: 24014409
Facts & features
Interior
Bedrooms & bathrooms
- Bedrooms: 5
- Bathrooms: 3
- Full bathrooms: 2
- 1/2 bathrooms: 1
Primary bedroom
- Features: Full Bath, Hardwood Floor
- Level: Upper
- Area: 178.12 Square Feet
- Dimensions: 12.2 x 14.6
Bedroom
- Features: Ceiling Fan(s), Hardwood Floor
- Level: Upper
- Area: 157.44 Square Feet
- Dimensions: 12.3 x 12.8
Bedroom
- Features: Cathedral Ceiling(s), Hardwood Floor
- Level: Upper
- Area: 141.52 Square Feet
- Dimensions: 11.6 x 12.2
Bedroom
- Features: Bookcases, Built-in Features, Hardwood Floor
- Level: Upper
- Area: 183.04 Square Feet
- Dimensions: 12.8 x 14.3
Bedroom
- Features: Ceiling Fan(s), Hardwood Floor
- Level: Upper
- Area: 135.68 Square Feet
- Dimensions: 10.6 x 12.8
Dining room
- Features: Combination Liv/Din Rm, Hardwood Floor
- Level: Main
- Area: 146.4 Square Feet
- Dimensions: 12 x 12.2
Family room
- Features: Balcony/Deck, Fireplace, Hardwood Floor
- Level: Main
- Area: 269.62 Square Feet
- Dimensions: 12.2 x 22.1
Kitchen
- Features: Remodeled, Breakfast Bar, Quartz Counters, Dining Area, Kitchen Island, Hardwood Floor
- Level: Main
- Area: 231.8 Square Feet
- Dimensions: 12.2 x 19
Kitchen
- Features: Granite Counters, Hardwood Floor
- Level: Lower
- Area: 305.25 Square Feet
- Dimensions: 11.1 x 27.5
Living room
- Features: Combination Liv/Din Rm, Hardwood Floor
- Level: Main
- Area: 253.31 Square Feet
- Dimensions: 11.11 x 22.8
Rec play room
- Features: Full Bath, Patio/Terrace, Hardwood Floor
- Level: Lower
- Area: 375.41 Square Feet
- Dimensions: 12.11 x 31
Heating
- Hot Water, Oil
Cooling
- Central Air, Ductless
Appliances
- Included: Oven/Range, Microwave, Refrigerator, Dishwasher, Washer, Dryer, Electric Water Heater, Water Heater
- Laundry: Lower Level
Features
- Open Floorplan, Entrance Foyer
- Basement: Full,Finished
- Attic: Walk-up
- Number of fireplaces: 1
Interior area
- Total structure area: 3,077
- Total interior livable area: 3,077 sqft
- Finished area above ground: 2,362
- Finished area below ground: 715
Property
Parking
- Total spaces: 2
- Parking features: Attached, Garage Door Opener
- Attached garage spaces: 2
Features
- Patio & porch: Deck, Patio
- Exterior features: Underground Sprinkler
- Has private pool: Yes
- Pool features: In Ground
- Has view: Yes
- View description: Water
- Has water view: Yes
- Water view: Water
Lot
- Size: 1.39 Acres
- Features: Subdivided, Level, Cul-De-Sac, Landscaped
Details
- Additional structures: Shed(s)
- Parcel number: 1154305
- Zoning: R-1
Construction
Type & style
- Home type: SingleFamily
- Architectural style: Colonial
- Property subtype: Single Family Residence
Materials
- Wood Siding
- Foundation: Concrete Perimeter
- Roof: Shingle
Condition
- New construction: No
- Year built: 1964
Utilities & green energy
- Sewer: Septic Tank
- Water: Public
- Utilities for property: Cable Available
Community & neighborhood
Community
- Community features: Golf, Health Club, Library, Medical Facilities, Playground, Tennis Court(s)
Location
- Region: Madison
- Subdivision: River Edge Farms
HOA & financial
HOA
- Has HOA: Yes
- HOA fee: $150 annually
- Amenities included: Lake/Beach Access
Price history
| Date | Event | Price |
|---|---|---|
| 10/20/2025 | Sold | $1,300,000+4%$422/sqft |
Source: Public Record Report a problem | ||
| 7/8/2024 | Sold | $1,250,000+13.6%$406/sqft |
Source: | ||
| 6/7/2024 | Listed for sale | $1,100,000$357/sqft |
Source: | ||
| 6/4/2024 | Pending sale | $1,100,000$357/sqft |
Source: | ||
| 5/30/2024 | Listed for sale | $1,100,000+83.3%$357/sqft |
Source: | ||
Public tax history
| Year | Property taxes | Tax assessment |
|---|---|---|
| 2025 | $14,138 +2% | $630,300 |
| 2024 | $13,867 +5.8% | $630,300 +44.1% |
| 2023 | $13,112 +1.9% | $437,500 |
Find assessor info on the county website
Neighborhood: 06443
Nearby schools
GreatSchools rating
- 10/10J. Milton Jeffrey Elementary SchoolGrades: K-3Distance: 1.8 mi
- 9/10Walter C. Polson Upper Middle SchoolGrades: 6-8Distance: 1.7 mi
- 10/10Daniel Hand High SchoolGrades: 9-12Distance: 1.5 mi
Schools provided by the listing agent
- Elementary: JM Jeffrey
- High: Daniel Hand
Source: Smart MLS. This data may not be complete. We recommend contacting the local school district to confirm school assignments for this home.

Get pre-qualified for a loan
At Zillow Home Loans, we can pre-qualify you in as little as 5 minutes with no impact to your credit score.An equal housing lender. NMLS #10287.
Sell for more on Zillow
Get a free Zillow Showcase℠ listing and you could sell for .
$1,348,000
2% more+ $26,960
With Zillow Showcase(estimated)
$1,374,960
