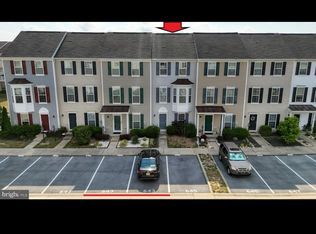Welcome to 115 River Bend Drive an updated 3-bedroom, 2-bath home that blends modern style with comfort and functionality. Step inside to discover luxury vinyl plank flooring that flows seamlessly through the entire home, creating a cohesive and low-maintenance living space.
Both full bathrooms have been thoughtfully redesigned with custom tile showers and elegant quartz vanities, offering a spa-like experience. The spacious living room features a cozy gas fireplace and a wall of windows that fill the space with natural light and provide serene views of the beautifully maintained yard.
The heart of the home is the stunning kitchen, complete with brand-new stainless steel appliances, including a side-by-side refrigerator and built-in dishwasher. A massive quartz island with bar seating offers the perfect setup for entertaining, complemented by a stylish tile backsplash.
Additional features include a bright sunroom, an oversized laundry room, and a detached shed for extra storage perfect for beach gear, tools, or hobbies that won't fit in the spacious two-car garage.
Don't miss your chance to rent this turnkey home in a peaceful, well-established neighborhood just minutes from the water and local amenities.
Renter is responsible for propane and electric. Home is on septic and well water with a softener. Internet plans are optional at renter expense.
Boat slip is available for rent at an additional fee and tenant must provide proof of sufficient insurance per marina rules.
House for rent
Accepts Zillow applications
$2,650/mo
115 River Bend Dr, Dagsboro, DE 19939
3beds
3,163sqft
Price may not include required fees and charges.
Single family residence
Available now
No pets
Central air
In unit laundry
Attached garage parking
Forced air
What's special
- 50 days
- on Zillow |
- -- |
- -- |
Travel times
Facts & features
Interior
Bedrooms & bathrooms
- Bedrooms: 3
- Bathrooms: 2
- Full bathrooms: 2
Heating
- Forced Air
Cooling
- Central Air
Appliances
- Included: Dishwasher, Dryer, Freezer, Microwave, Oven, Refrigerator, Washer
- Laundry: In Unit
Features
- Flooring: Hardwood, Tile
Interior area
- Total interior livable area: 3,163 sqft
Property
Parking
- Parking features: Attached
- Has attached garage: Yes
- Details: Contact manager
Features
- Exterior features: Bicycle storage, Electricity not included in rent, Heating system: Forced Air
Details
- Parcel number: 2335004400
Construction
Type & style
- Home type: SingleFamily
- Property subtype: Single Family Residence
Community & HOA
Location
- Region: Dagsboro
Financial & listing details
- Lease term: 1 Year
Price history
| Date | Event | Price |
|---|---|---|
| 6/17/2025 | Listing removed | $674,900$213/sqft |
Source: | ||
| 5/19/2025 | Listed for rent | $2,650$1/sqft |
Source: Zillow Rentals | ||
| 4/14/2025 | Price change | $674,900-0.7%$213/sqft |
Source: | ||
| 11/11/2024 | Listed for sale | $679,500+78.8%$215/sqft |
Source: | ||
| 5/29/2024 | Sold | $380,000-5%$120/sqft |
Source: | ||
![[object Object]](https://photos.zillowstatic.com/fp/87fdd7bdd20c6c5a59677e08e1fbf469-p_i.jpg)
