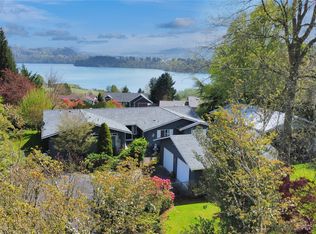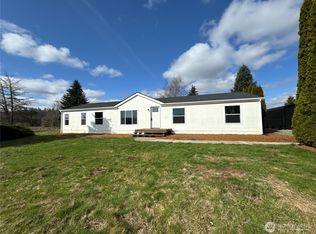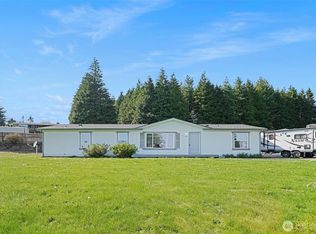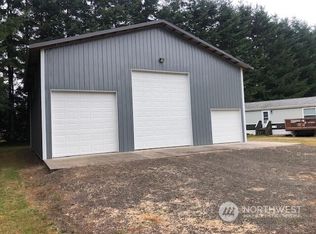Sold
Listed by:
Rocky Stanley,
BHGRE - Northwest Home Team
Bought with: BHGRE - Northwest Home Team
$470,000
115 Ripple Way, Cinebar, WA 98533
3beds
2,535sqft
Manufactured On Land
Built in 1994
0.66 Acres Lot
$-- Zestimate®
$185/sqft
$1,766 Estimated rent
Home value
Not available
Estimated sales range
Not available
$1,766/mo
Zestimate® history
Loading...
Owner options
Explore your selling options
What's special
Spacious 3-bedroom, 2-bath, 2,535 sq. ft. triple-wide home on over half an acre with Mayfield Lake view! This well-maintained gem features a wrap-around deck (partially covered), a detached 2-car garage with a work area and attached carport. Inside, enjoy large bedrooms, including a primary suite with a walk-in closet and private bath, plus a formal dining room, large living room, as well as a Family room, breakfast nook, oversized walk-in pantry, large mud room, and a bright kitchen. Just 5 minutes from the boat launch—perfect for lake living and entertaining!
Zillow last checked: 8 hours ago
Listing updated: October 11, 2025 at 04:03am
Listed by:
Rocky Stanley,
BHGRE - Northwest Home Team
Bought with:
Rocky Stanley, 43056
BHGRE - Northwest Home Team
Source: NWMLS,MLS#: 2320694
Facts & features
Interior
Bedrooms & bathrooms
- Bedrooms: 3
- Bathrooms: 2
- Full bathrooms: 2
- Main level bathrooms: 2
- Main level bedrooms: 3
Primary bedroom
- Level: Main
Bedroom
- Level: Main
Bedroom
- Level: Main
Bathroom full
- Level: Main
Bathroom full
- Level: Main
Dining room
- Level: Main
Entry hall
- Level: Main
Kitchen with eating space
- Level: Main
Living room
- Level: Main
Heating
- Heat Pump, Electric
Cooling
- Heat Pump
Appliances
- Included: Dishwasher(s), Dryer(s), Refrigerator(s), Stove(s)/Range(s), Washer(s)
Features
- Flooring: Vinyl, Vinyl Plank, Carpet
- Has fireplace: No
Interior area
- Total structure area: 2,535
- Total interior livable area: 2,535 sqft
Property
Parking
- Total spaces: 3
- Parking features: Detached Carport, RV Parking
- Carport spaces: 3
Features
- Levels: One
- Stories: 1
- Entry location: Main
Lot
- Size: 0.66 Acres
- Features: Dead End Street, Paved, Deck, Dog Run, High Speed Internet, Outbuildings, RV Parking, Shop
Details
- Parcel number: 010583015000
- Special conditions: Standard
Construction
Type & style
- Home type: MobileManufactured
- Property subtype: Manufactured On Land
Materials
- Wood Siding, Wood Products
- Foundation: Block, Poured Concrete, Tie Down
- Roof: Composition
Condition
- Year built: 1994
Utilities & green energy
- Sewer: Septic Tank
- Water: Community
Community & neighborhood
Location
- Region: Cinebar
- Subdivision: Cinebar
Other
Other facts
- Body type: Triple Wide
- Listing terms: Cash Out,Conventional,FHA,USDA Loan,VA Loan
- Cumulative days on market: 187 days
Price history
| Date | Event | Price |
|---|---|---|
| 9/10/2025 | Sold | $470,000-7.7%$185/sqft |
Source: | ||
| 7/14/2025 | Pending sale | $509,000$201/sqft |
Source: | ||
| 4/29/2025 | Price change | $509,000-7.3%$201/sqft |
Source: | ||
| 1/8/2025 | Listed for sale | $549,000$217/sqft |
Source: | ||
Public tax history
| Year | Property taxes | Tax assessment |
|---|---|---|
| 2024 | $3,088 +13.5% | $468,100 +10.5% |
| 2023 | $2,720 +12% | $423,700 +46.4% |
| 2021 | $2,429 +5.3% | $289,400 +15.1% |
Find assessor info on the county website
Neighborhood: 98533
Nearby schools
GreatSchools rating
- 6/10Mossyrock Elementary SchoolGrades: K-6Distance: 3.8 mi
- 5/10Mossyrock Middle & High SchoolGrades: 7-12Distance: 3.9 mi
Schools provided by the listing agent
- Elementary: Onalaska Elem/Mid
- Middle: Onalaska Elem/Mid
- High: Onalaska High
Source: NWMLS. This data may not be complete. We recommend contacting the local school district to confirm school assignments for this home.



