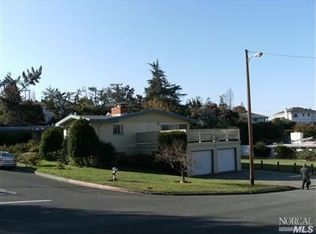Sold for $835,000 on 02/28/24
$835,000
115 Rincon Way, Vallejo, CA 94590
4beds
2,186sqft
Single Family Residence
Built in 1965
7,840.8 Square Feet Lot
$779,400 Zestimate®
$382/sqft
$3,514 Estimated rent
Home value
$779,400
$740,000 - $818,000
$3,514/mo
Zestimate® history
Loading...
Owner options
Explore your selling options
What's special
Welcome Home for the New Year! This absolutely stunning, newly remodeled from top to bottom residence nestled in the highly desirable Valle Vista Estates neighborhood of Vallejo. Natural light floods every corner of this charming home. The upper level boasts 3 spacious bedrooms including the one of TWO primary bedrooms. YES there are TWO primary bedrooms one up & one down each with their own attached modernized bathrooms. The down Stairs bedroom is perfect for guests or can be rented out for rental income or multi-generational use as it does have its own exterior access! The home has new interior & exterior paint, newer HVAC & two water heaters, one 80 gallon & a tankless water heater, & attic insulation all 2018. The Kitchen has been artfully remodeled & is a chefs dream. Featuring custom lighting, exquisite cabinetry & equipped with all new appliances, a spacious island providing an abundance of counter space for all your culinary adventures. The roomy family room is open to the dining and kitchen with new hardwood floors & up stairs laundry or you have optional gargage hookups for laundry. Outside you will find the beautiful view of the yard & IN GROUND POOL from the deck! Watch the kids swim & the beautiful sunsets on the warm summernights! Hurry and Come see it for yourself
Zillow last checked: 8 hours ago
Listing updated: February 28, 2024 at 04:11am
Listed by:
Deanna Deckard DRE #01374860 707-718-7757,
Real Brokerage Technologies 855-450-0442
Bought with:
Deanna N Dudley, DRE #01473975
eXp Realty of California, Inc
Source: BAREIS,MLS#: 323930523 Originating MLS: Marin County
Originating MLS: Marin County
Facts & features
Interior
Bedrooms & bathrooms
- Bedrooms: 4
- Bathrooms: 3
- Full bathrooms: 3
Primary bedroom
- Features: Closet, Walk-In Closet(s), Walk-In Closet 2+
Bedroom
- Level: Lower,Main
Primary bathroom
- Features: Marble, Multiple Shower Heads, Shower Stall(s), Soaking Tub, Stone, Tile, Window
Bathroom
- Features: Double Vanity, Tile, Tub w/Shower Over, Window
- Level: Main
Dining room
- Features: Dining/Family Combo
- Level: Main
Family room
- Features: Deck Attached
- Level: Main
Kitchen
- Features: Kitchen Island, Kitchen/Family Combo, Stone Counters
- Level: Main
Heating
- Central, Fireplace(s), MultiUnits
Cooling
- Ceiling Fan(s), Central Air, MultiZone
Appliances
- Included: Built-In Gas Oven, Dishwasher, Disposal, Dual Fuel, Electric Water Heater, ENERGY STAR Qualified Appliances, Free-Standing Gas Range, Free-Standing Refrigerator, Gas Cooktop, Range Hood, Microwave, Plumbed For Ice Maker, Self Cleaning Oven, Tankless Water Heater
- Laundry: Electric, Hookups Only
Features
- Flooring: Carpet, Tile, Wood
- Windows: Bay Window(s), Skylight(s)
- Has basement: No
- Number of fireplaces: 2
- Fireplace features: Gas Log
Interior area
- Total structure area: 2,186
- Total interior livable area: 2,186 sqft
Property
Parking
- Total spaces: 3
- Parking features: Attached, Boat Storage, Deck, Garage Door Opener, Garage Faces Front, Inside Entrance, Paved
- Attached garage spaces: 2
- Has uncovered spaces: Yes
Accessibility
- Accessibility features: Other
Features
- Levels: Two
- Stories: 1
- Patio & porch: Deck
- Exterior features: Balcony
- Pool features: In Ground
- Fencing: Back Yard,Front Yard
- Has view: Yes
- View description: Other
Lot
- Size: 7,840 sqft
- Features: Sprinklers In Front, Street Lights, Sidewalk/Curb/Gutter
Details
- Additional structures: Shed(s)
- Parcel number: 0054052100
- Special conditions: Offer As Is
Construction
Type & style
- Home type: SingleFamily
- Architectural style: Ranch
- Property subtype: Single Family Residence
- Attached to another structure: Yes
Materials
- Wood
- Foundation: Raised
- Roof: Composition
Condition
- Year built: 1965
Utilities & green energy
- Sewer: Public Sewer
- Water: Public
- Utilities for property: Cable Available, Public
Green energy
- Energy efficient items: Heating, Insulation, Roof, Water Heater, Windows
Community & neighborhood
Security
- Security features: Carbon Monoxide Detector(s), Fire Alarm, Prewired
Location
- Region: Vallejo
HOA & financial
HOA
- Has HOA: No
Other
Other facts
- Road surface type: Paved
Price history
| Date | Event | Price |
|---|---|---|
| 2/28/2024 | Sold | $835,000+4.5%$382/sqft |
Source: | ||
| 1/10/2024 | Pending sale | $799,000$366/sqft |
Source: | ||
| 12/27/2023 | Listed for sale | $799,000+91.1%$366/sqft |
Source: | ||
| 7/29/2016 | Sold | $418,000+14.5%$191/sqft |
Source: Public Record Report a problem | ||
| 5/8/2002 | Sold | $365,000$167/sqft |
Source: Public Record Report a problem | ||
Public tax history
| Year | Property taxes | Tax assessment |
|---|---|---|
| 2025 | $10,816 +66% | $851,700 +79.1% |
| 2024 | $6,516 -52.8% | $475,606 +2% |
| 2023 | $13,795 -1.1% | $466,281 +2% |
Find assessor info on the county website
Neighborhood: Vista
Nearby schools
GreatSchools rating
- 3/10Highland Elementary SchoolGrades: K-6Distance: 0.5 mi
- 3/10Vallejo High SchoolGrades: 9-12Distance: 0.4 mi
Get a cash offer in 3 minutes
Find out how much your home could sell for in as little as 3 minutes with a no-obligation cash offer.
Estimated market value
$779,400
Get a cash offer in 3 minutes
Find out how much your home could sell for in as little as 3 minutes with a no-obligation cash offer.
Estimated market value
$779,400
