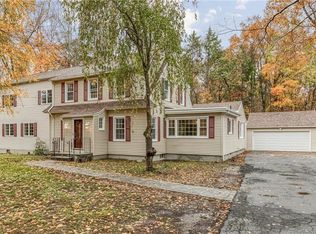Best of everything! With extensive 2019 renovations including new en suite Master bath and walk-in closet, new main bath, wood flooring throughout and new neutrally painted interior this brick ranch has exceptional appeal. This solidly constructed home was custom designed with quality, functionality and energy in mind. Enhancing the livability of this home is the open floor plan making gatherings for family and friends effortless. Set far back from the road with an abundance of flowering perennials the level 3.59 acres offer unlimited possibilities. If storage space is a priority for you the many builtins, abundance of closets and expansive basement will meet your needs. Upon entry to the gracious foyer you can see right through the huge windows in the family room to the back landscape. The many picture windows in the dining room, family room and living room allowing natural light to blanket this home's interior. The well thought through setting of this ranch allows for privacy and quiet comfort while being convenient to parkways, Yale, Quinnipiac, UNH, public and private schools, library, walking trails, and all sorts of recreational and cultural venues.
This property is off market, which means it's not currently listed for sale or rent on Zillow. This may be different from what's available on other websites or public sources.
