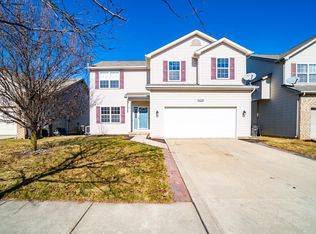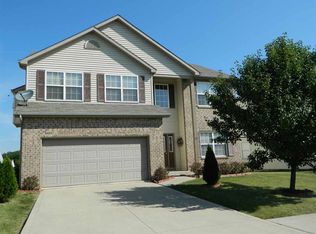Very rare ranch on a large basement aggressively priced. This meticulously cared for home on the north west side of Fort Wayne has so many upgrades it's like brand new. Upgrades include: finished basement by Owens Corning that has added an additional 1000 ft.² to this home and created an amazing entertainment area for your family. Noise reduction ceiling panels have been installed, green board, and Owens Corning waterproof wall covering. Enjoy privacy in your backyard from your walkout basement with no concerns due to the new PVC fence installed in 2012. New kitchen flooring was added also in 2012. In the past year much of the home has been repainted professionally. Relax with friends around the custom bar in your basement built in 2018. Newer large capacity hot water heater and injection pump has also been installed. This home is conveniently located close to many excellent amenities within 1 or 2 miles such as: Kroger, Walmart, Meijer, Lowes, Home Depot, the YMCA, Spiece Fitness, Planet Fitness, Black Canyon Restaurant, Cork and Cleaver restaurant, Trolley Bar and too many other great locations to mention. This home will not last schedule your showing before it's gone.
This property is off market, which means it's not currently listed for sale or rent on Zillow. This may be different from what's available on other websites or public sources.

