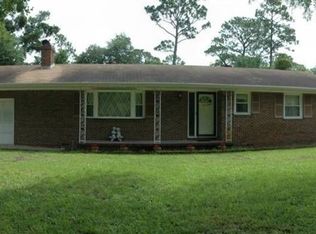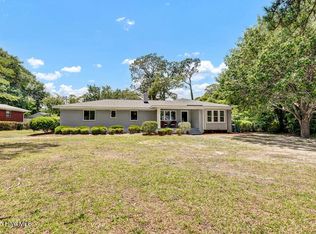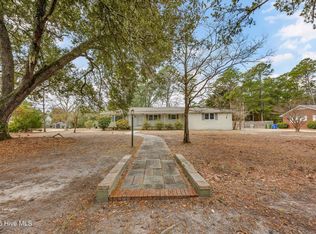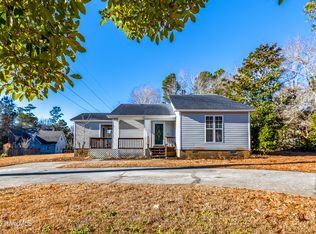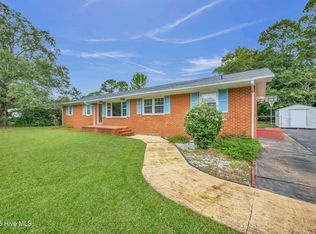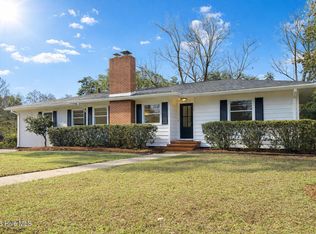Your Dream Starter Home Awaits! Fully Renovated & Family-Ready in Long Leaf Hills. This spacious 4-bedroom, 3-bath home perfectly tailored for families and first-time home buyers looking for peace of mind and an incredible location. Forget the stress of fixer-uppers—this house is genuinely move-in ready! You'll start your life here with a brand-new roof (2025), fresh interior paint, stylish new flooring throughout, and newly epoxied floor in the two-car garage. This house offers space and flexibility for everyone. The layout includes not one, but two huge living spaces, with a spacious Family Room and a Large Formal Dining Room, both featuring cozy fireplaces—perfect for holiday gatherings or casual movie nights. The bright kitchen is functional and beautiful, offering crisp white cabinets, durable granite countertops, and a handy bar counter where kids can do homework or grab a quick snack. With four bedrooms and three full bathrooms, you'll appreciate the flexibility: the home features two bedrooms with private en-suite bathrooms—a great setup for guests, an in-law suite, or a lucky teenager! The large Master Suite is a true retreat, providing private access directly to the backyard. Plus, the dedicated large laundry room helps keep the household organized.
Situated on a generous 0.46-acre lot, the exterior is just as perfect for family life. The entire backyard is completely fenced-in, offering a safe and secure space for children and pets to play freely. The Long Leaf Hills neighborhood is one of Wilmington's most beloved areas, known for its friendly atmosphere and prime location. As a family, you'll love being right next to Hugh MacRae Park, which features walking trails, fields, a splash pad, and an incredible playground. This location provides an easy commute to shopping, making errands a breeze. Best of all, you're just a short 15-minute drive to beautiful Wrightsville Beach for weekend for weekend fun!
Under contract
Price cut: $9.9K (1/5)
$490,000
115 Ridgeway Drive, Wilmington, NC 28409
4beds
2,062sqft
Est.:
Single Family Residence
Built in 1958
0.46 Acres Lot
$468,700 Zestimate®
$238/sqft
$-- HOA
What's special
- 89 days |
- 222 |
- 3 |
Likely to sell faster than
Zillow last checked:
Listing updated:
Listed by:
K. Mark Jackson 919-573-4515,
Coldwell Banker HPW Raleigh Midtown
Source: Hive MLS,MLS#: 100539794 Originating MLS: Orange Chatham Association of REALTORS
Originating MLS: Orange Chatham Association of REALTORS
Facts & features
Interior
Bedrooms & bathrooms
- Bedrooms: 4
- Bathrooms: 3
- Full bathrooms: 3
Rooms
- Room types: Master Bedroom, Bedroom 1, Bedroom 2, Bedroom 3, Living Room, Den, Laundry, Other, Dining Room
Primary bedroom
- Level: Main
- Dimensions: 18 x 13.9
Bedroom 1
- Level: Main
- Dimensions: 9.1 x 10.3
Bedroom 2
- Level: Main
- Dimensions: 10.11 x 10.3
Bedroom 3
- Level: Main
- Dimensions: 10.11 x 12.11
Den
- Level: Main
- Dimensions: 16.2 x 13.6
Kitchen
- Level: Main
- Dimensions: 13.1 x 12.11
Laundry
- Level: Main
- Dimensions: 6.6 x 11.9
Living room
- Level: Main
- Dimensions: 18.11 x 16.9
Other
- Description: Finished storage
- Level: Main
- Dimensions: 3.2 x 11.9
Heating
- Electric, Heat Pump
Cooling
- Central Air
Appliances
- Included: Electric Oven, Built-In Microwave, Washer, Refrigerator, Dryer, Dishwasher
Features
- Master Downstairs, Walk-in Closet(s), Ceiling Fan(s), Pantry, Blinds/Shades, Walk-In Closet(s)
- Flooring: Carpet, Laminate
- Basement: None
- Attic: Pull Down Stairs
Interior area
- Total structure area: 2,062
- Total interior livable area: 2,062 sqft
Video & virtual tour
Property
Parking
- Total spaces: 6
- Parking features: Workshop in Garage, Garage Faces Front, Attached, Concrete
- Attached garage spaces: 2
- Uncovered spaces: 4
Features
- Levels: One
- Stories: 1
- Patio & porch: Deck
- Fencing: Full,Chain Link,Back Yard
Lot
- Size: 0.46 Acres
- Dimensions: 196 x 184 x 192 x 246
Details
- Parcel number: R06111003017000
- Zoning: res
- Special conditions: Standard
Construction
Type & style
- Home type: SingleFamily
- Property subtype: Single Family Residence
Materials
- Brick, Wood Siding
- Foundation: Crawl Space
- Roof: Architectural Shingle
Condition
- New construction: No
- Year built: 1958
Utilities & green energy
- Sewer: Public Sewer
- Water: Public
- Utilities for property: Sewer Connected
Community & HOA
Community
- Subdivision: Long Leaf Hills
HOA
- Has HOA: No
- Amenities included: None
Location
- Region: Wilmington
Financial & listing details
- Price per square foot: $238/sqft
- Tax assessed value: $427,000
- Annual tax amount: $2,513
- Date on market: 11/5/2025
- Cumulative days on market: 89 days
- Listing agreement: Exclusive Agency
- Listing terms: Conventional,FHA
- Road surface type: Paved
Estimated market value
$468,700
$445,000 - $492,000
$2,873/mo
Price history
Price history
| Date | Event | Price |
|---|---|---|
| 1/20/2026 | Contingent | $490,000$238/sqft |
Source: | ||
| 1/5/2026 | Price change | $490,000-2%$238/sqft |
Source: | ||
| 12/2/2025 | Price change | $499,900-3.9%$242/sqft |
Source: | ||
| 11/17/2025 | Price change | $520,000-1%$252/sqft |
Source: | ||
| 11/5/2025 | Listed for sale | $525,000+26.5%$255/sqft |
Source: | ||
| 6/29/2022 | Sold | $415,000+77.4%$201/sqft |
Source: Public Record Report a problem | ||
| 1/7/2019 | Sold | $234,000-6.4%$113/sqft |
Source: | ||
| 12/10/2018 | Pending sale | $250,000$121/sqft |
Source: Keller Williams Realty #100131656 Report a problem | ||
| 11/27/2018 | Price change | $250,000-3.7%$121/sqft |
Source: Keller Williams Realty #100131656 Report a problem | ||
| 10/22/2018 | Price change | $259,500-5.6%$126/sqft |
Source: Keller Williams Realty #100131656 Report a problem | ||
| 8/23/2018 | Listed for sale | $275,000$133/sqft |
Source: Keller Williams Realty #100131656 Report a problem | ||
Public tax history
Public tax history
| Year | Property taxes | Tax assessment |
|---|---|---|
| 2025 | $2,513 +21.1% | $427,000 +79% |
| 2024 | $2,075 +3% | $238,500 |
| 2023 | $2,015 +0.4% | $238,500 +1% |
| 2022 | $2,008 -0.7% | $236,200 |
| 2021 | $2,021 +5.3% | $236,200 +29.6% |
| 2020 | $1,919 | $182,200 |
| 2019 | $1,919 | $182,200 |
| 2018 | $1,919 | $182,200 |
| 2017 | $1,919 -5.7% | $182,200 -0.8% |
| 2016 | $2,035 +4.6% | $183,700 |
| 2015 | $1,945 +4.4% | $183,700 |
| 2014 | $1,863 | $183,700 |
| 2013 | -- | $183,700 |
| 2012 | -- | $183,700 -10.9% |
| 2011 | -- | $206,184 |
| 2010 | -- | $206,184 |
| 2009 | -- | -- |
| 2008 | -- | -- |
| 2007 | -- | -- |
| 2005 | -- | $146,108 |
| 2004 | -- | $146,108 |
| 2003 | -- | $146,108 |
| 2002 | -- | $146,108 |
| 2001 | -- | $146,108 |
| 2000 | -- | $146,108 |
Find assessor info on the county website
BuyAbility℠ payment
Est. payment
$2,482/mo
Principal & interest
$2282
Property taxes
$200
Climate risks
Neighborhood: Long Leaf Hills
Nearby schools
GreatSchools rating
- 8/10Winter Park Model ElementaryGrades: K-5Distance: 0.6 mi
- 4/10Roland-Grise Middle SchoolGrades: 6-8Distance: 0.4 mi
- 6/10John T Hoggard HighGrades: 9-12Distance: 0.6 mi
Schools provided by the listing agent
- Elementary: Winter Park
- Middle: Roland Grise
- High: Hoggard
Source: Hive MLS. This data may not be complete. We recommend contacting the local school district to confirm school assignments for this home.
Local experts in 28409
- Loading
