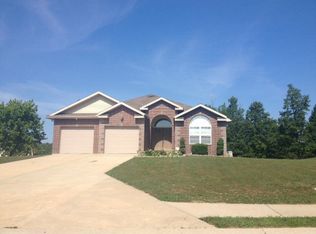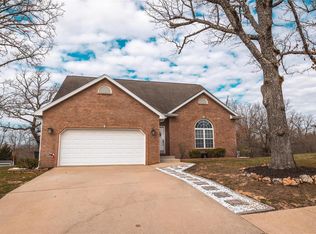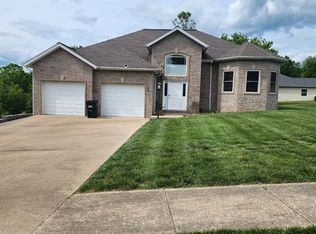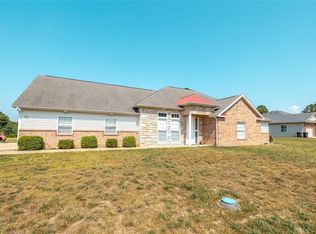Closed
Listing Provided by:
Lisa J Ellis 573-774-4101,
NextHome Team Ellis
Bought with: EXP Realty LLC
Price Unknown
115 Ridgeview Dr, Saint Robert, MO 65584
5beds
2,020sqft
Single Family Residence
Built in 2004
0.55 Acres Lot
$295,700 Zestimate®
$--/sqft
$1,952 Estimated rent
Home value
$295,700
$281,000 - $310,000
$1,952/mo
Zestimate® history
Loading...
Owner options
Explore your selling options
What's special
This great family home offers living close to FLW, Shopping and Schools all within established subdivision with curbs and streetlights!
Space galore is what you will find inside with updated vinyl plank flooring, fresh paint, new roof, new water softener all inside 6' exterior walls. Buyers will take note of the natural light that fills this home, tall ceilings and possible 5 bedrooms, formal dining, eat in kitchen, and large bedroom located on the second level. Large kitchen with honey oak cabinets, stainless steel appliances, and access to the new deck and flat yard. Possibilities are endless with this home so don't waste time. Coming Soon!
Zillow last checked: 8 hours ago
Listing updated: April 28, 2025 at 06:03pm
Listing Provided by:
Lisa J Ellis 573-774-4101,
NextHome Team Ellis
Bought with:
Tasha D McBride, 2018037759
EXP Realty LLC
Source: MARIS,MLS#: 23029616 Originating MLS: Pulaski County Board of REALTORS
Originating MLS: Pulaski County Board of REALTORS
Facts & features
Interior
Bedrooms & bathrooms
- Bedrooms: 5
- Bathrooms: 2
- Full bathrooms: 2
- Main level bathrooms: 2
- Main level bedrooms: 5
Primary bedroom
- Features: Floor Covering: Carpeting
- Level: Main
Bedroom
- Features: Floor Covering: Carpeting
- Level: Main
Bedroom
- Features: Floor Covering: Carpeting
- Level: Main
Bedroom
- Features: Floor Covering: Carpeting
- Level: Main
Bedroom
- Features: Floor Covering: Carpeting
- Level: Upper
Primary bathroom
- Level: Main
Bathroom
- Level: Main
Dining room
- Features: Floor Covering: Luxury Vinyl Plank
- Level: Main
Kitchen
- Features: Floor Covering: Luxury Vinyl Plank
- Level: Main
Living room
- Features: Floor Covering: Luxury Vinyl Plank
- Level: Main
Heating
- Forced Air, Electric
Cooling
- Ceiling Fan(s), Central Air, Electric
Appliances
- Included: Dishwasher, Electric Range, Electric Oven, Refrigerator, Water Softener Rented, Electric Water Heater
Features
- Butler Pantry, Eat-in Kitchen, Double Vanity, Separate Shower, Kitchen/Dining Room Combo, Separate Dining
- Basement: Crawl Space
- Has fireplace: No
Interior area
- Total structure area: 2,020
- Total interior livable area: 2,020 sqft
- Finished area above ground: 2,460
Property
Parking
- Total spaces: 2
- Parking features: Attached, Garage
- Attached garage spaces: 2
Features
- Levels: One and One Half
Lot
- Size: 0.55 Acres
- Features: Adjoins Wooded Area
Details
- Additional structures: Shed(s)
- Parcel number: 118.027000004011018
- Special conditions: Standard
Construction
Type & style
- Home type: SingleFamily
- Architectural style: Ranch
- Property subtype: Single Family Residence
Condition
- Year built: 2004
Utilities & green energy
- Sewer: Public Sewer
- Water: Public
Community & neighborhood
Location
- Region: Saint Robert
- Subdivision: Woodridge
Other
Other facts
- Listing terms: Cash,Conventional,FHA,USDA Loan,VA Loan
- Ownership: Private
Price history
| Date | Event | Price |
|---|---|---|
| 7/11/2023 | Sold | -- |
Source: | ||
| 5/30/2023 | Pending sale | $264,900$131/sqft |
Source: | ||
| 5/26/2023 | Listed for sale | $264,900+68.7%$131/sqft |
Source: | ||
| 10/19/2018 | Sold | -- |
Source: | ||
| 9/7/2018 | Pending sale | $157,000$78/sqft |
Source: Investment Realty, Inc. #18034264 Report a problem | ||
Public tax history
| Year | Property taxes | Tax assessment |
|---|---|---|
| 2024 | $1,368 +2.7% | $34,692 |
| 2023 | $1,332 +4.2% | $34,692 +3.4% |
| 2022 | $1,278 +1.2% | $33,552 +4.1% |
Find assessor info on the county website
Neighborhood: 65584
Nearby schools
GreatSchools rating
- 6/10Freedom Elementary SchoolGrades: K-5Distance: 0.9 mi
- 4/106TH GRADE CENTERGrades: 6Distance: 4.9 mi
- 6/10Waynesville Sr. High SchoolGrades: 9-12Distance: 4.8 mi
Schools provided by the listing agent
- Elementary: Waynesville R-Vi
- Middle: Waynesville Middle
- High: Waynesville Sr. High
Source: MARIS. This data may not be complete. We recommend contacting the local school district to confirm school assignments for this home.



