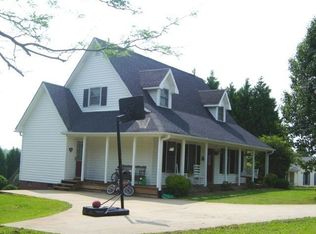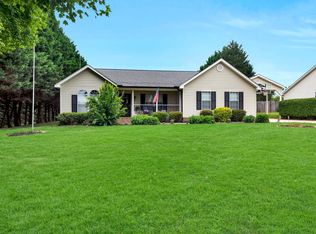Sold for $240,000 on 09/18/24
$240,000
115 Ridgemont Ct, Easley, SC 29642
3beds
1,807sqft
Single Family Residence
Built in 1991
0.7 Acres Lot
$255,700 Zestimate®
$133/sqft
$2,084 Estimated rent
Home value
$255,700
$215,000 - $307,000
$2,084/mo
Zestimate® history
Loading...
Owner options
Explore your selling options
What's special
Location is awesome for this one story home that offers 3 bedrooms, 2 baths, and over 1800 square feet. This home sits in a cul-de-sac, on .70 acres, with lots of privacy, and in the Wren School district. Step inside to a large great room with cathedral ceiling, wood burning fireplace, and a split floor plan. Outside there is a huge deck with fenced in area, 2 outbuildings, and a breezeway to the detached 2 car garage. With some TLC, this home has the potential to be the perfect spot for your next chapter. Home being sold "as is", and is priced below recent appraised value.
Zillow last checked: 8 hours ago
Listing updated: October 09, 2024 at 07:13am
Listed by:
Sheri Alexander 864-238-8315,
Jackson Stanley, REALTORS
Bought with:
Jenny Durham, 49241
CHARLES H. KNIGHT, LLC
Source: WUMLS,MLS#: 20276411 Originating MLS: Western Upstate Association of Realtors
Originating MLS: Western Upstate Association of Realtors
Facts & features
Interior
Bedrooms & bathrooms
- Bedrooms: 3
- Bathrooms: 2
- Full bathrooms: 2
- Main level bathrooms: 2
- Main level bedrooms: 3
Primary bedroom
- Level: Main
- Dimensions: 13x15
Bedroom 2
- Level: Main
- Dimensions: 9x10
Bedroom 3
- Level: Main
- Dimensions: 9x17
Bonus room
- Level: Main
- Dimensions: 13x20
Great room
- Level: Main
- Dimensions: 15x19
Kitchen
- Level: Main
- Dimensions: 12x16
Laundry
- Level: Main
- Dimensions: 5x5
Heating
- Forced Air, Gas
Cooling
- Central Air, Electric, Forced Air
Appliances
- Included: Dishwasher, Electric Oven, Electric Range, Disposal, Gas Water Heater, Microwave, Refrigerator
Features
- Ceiling Fan(s), Cathedral Ceiling(s), Fireplace, Garden Tub/Roman Tub, Laminate Countertop, Bath in Primary Bedroom, Main Level Primary, Pull Down Attic Stairs, Separate Shower, Cable TV, Walk-In Closet(s)
- Flooring: Carpet, Luxury Vinyl, Luxury VinylPlank, Vinyl
- Doors: Storm Door(s)
- Windows: Insulated Windows
- Basement: None,Crawl Space
- Has fireplace: Yes
Interior area
- Total interior livable area: 1,807 sqft
- Finished area above ground: 1,807
- Finished area below ground: 0
Property
Parking
- Total spaces: 2
- Parking features: Detached, Garage, Driveway
- Garage spaces: 2
Features
- Levels: One
- Stories: 1
- Patio & porch: Front Porch
- Exterior features: Fence, Porch, Storm Windows/Doors
- Fencing: Yard Fenced
Lot
- Size: 0.70 Acres
- Features: Cul-De-Sac, Outside City Limits, Subdivision, Sloped, Trees
Details
- Parcel number: 1890901010
Construction
Type & style
- Home type: SingleFamily
- Architectural style: Ranch
- Property subtype: Single Family Residence
Materials
- Vinyl Siding
- Foundation: Crawlspace
- Roof: Architectural,Shingle
Condition
- Year built: 1991
Utilities & green energy
- Sewer: Septic Tank
- Water: Public
- Utilities for property: Electricity Available, Natural Gas Available, Septic Available, Underground Utilities, Water Available, Cable Available
Community & neighborhood
Location
- Region: Easley
- Subdivision: Ridgemont Terra
HOA & financial
HOA
- Has HOA: No
- Services included: None
Other
Other facts
- Listing agreement: Exclusive Right To Sell
- Listing terms: USDA Loan
Price history
| Date | Event | Price |
|---|---|---|
| 9/18/2024 | Sold | $240,000-11.1%$133/sqft |
Source: | ||
| 8/22/2024 | Pending sale | $270,000$149/sqft |
Source: | ||
| 8/10/2024 | Contingent | $270,000$149/sqft |
Source: | ||
| 7/31/2024 | Price change | $270,000-3.6%$149/sqft |
Source: | ||
| 7/20/2024 | Listed for sale | $280,000$155/sqft |
Source: | ||
Public tax history
| Year | Property taxes | Tax assessment |
|---|---|---|
| 2024 | -- | $8,290 |
| 2023 | $2,737 +3.1% | $8,290 |
| 2022 | $2,654 +9.1% | $8,290 +16.9% |
Find assessor info on the county website
Neighborhood: 29642
Nearby schools
GreatSchools rating
- 7/10Hunt Meadows Elementary SchoolGrades: PK-5Distance: 0.4 mi
- 5/10Wren Middle SchoolGrades: 6-8Distance: 2.4 mi
- 9/10Wren High SchoolGrades: 9-12Distance: 2.6 mi
Schools provided by the listing agent
- Elementary: Huntmeadows Elm
- Middle: Wren Middle
- High: Wren High
Source: WUMLS. This data may not be complete. We recommend contacting the local school district to confirm school assignments for this home.
Get a cash offer in 3 minutes
Find out how much your home could sell for in as little as 3 minutes with a no-obligation cash offer.
Estimated market value
$255,700
Get a cash offer in 3 minutes
Find out how much your home could sell for in as little as 3 minutes with a no-obligation cash offer.
Estimated market value
$255,700

