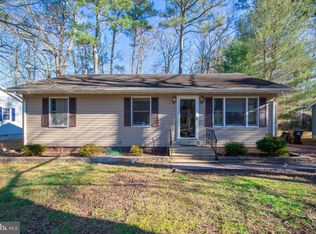Sold for $160,000 on 12/26/24
Street View
$160,000
115 Ridgefield Ln, Fruitland, MD 21826
--beds
1baths
1,120sqft
SingleFamily
Built in 1979
0.26 Acres Lot
$252,400 Zestimate®
$143/sqft
$1,800 Estimated rent
Home value
$252,400
$237,000 - $265,000
$1,800/mo
Zestimate® history
Loading...
Owner options
Explore your selling options
What's special
115 Ridgefield Ln, Fruitland, MD 21826 is a single family home that contains 1,120 sq ft and was built in 1979. It contains 1 bathroom. This home last sold for $160,000 in December 2024.
The Zestimate for this house is $252,400. The Rent Zestimate for this home is $1,800/mo.
Facts & features
Interior
Bedrooms & bathrooms
- Bathrooms: 1
Heating
- Other, Electric
Features
- Has fireplace: Yes
Interior area
- Total interior livable area: 1,120 sqft
Property
Features
- Exterior features: Other
Lot
- Size: 0.26 Acres
Details
- Parcel number: 16027898
Construction
Type & style
- Home type: SingleFamily
- Architectural style: Conventional
Materials
- Roof: Shake / Shingle
Condition
- Year built: 1979
Community & neighborhood
Location
- Region: Fruitland
Price history
| Date | Event | Price |
|---|---|---|
| 7/9/2025 | Listing removed | $1,500$1/sqft |
Source: Bright MLS #MDWC2018126 Report a problem | ||
| 5/21/2025 | Listed for rent | $1,500$1/sqft |
Source: Bright MLS #MDWC2018126 Report a problem | ||
| 5/20/2025 | Listing removed | $229,990$205/sqft |
Source: | ||
| 3/28/2025 | Listed for sale | $229,990+43.7%$205/sqft |
Source: | ||
| 12/26/2024 | Sold | $160,000$143/sqft |
Source: Public Record Report a problem | ||
Public tax history
| Year | Property taxes | Tax assessment |
|---|---|---|
| 2025 | -- | $141,333 +10.7% |
| 2024 | $2,425 +4.3% | $127,700 +3% |
| 2023 | $2,324 +1.9% | $124,033 -2.9% |
Find assessor info on the county website
Neighborhood: 21826
Nearby schools
GreatSchools rating
- 6/10Fruitland Intermediate SchoolGrades: 3-5Distance: 0.2 mi
- 6/10Bennett Middle SchoolGrades: 6-9Distance: 0.5 mi
- 4/10James M. Bennett High SchoolGrades: 9-12Distance: 2.4 mi

Get pre-qualified for a loan
At Zillow Home Loans, we can pre-qualify you in as little as 5 minutes with no impact to your credit score.An equal housing lender. NMLS #10287.
Sell for more on Zillow
Get a free Zillow Showcase℠ listing and you could sell for .
$252,400
2% more+ $5,048
With Zillow Showcase(estimated)
$257,448