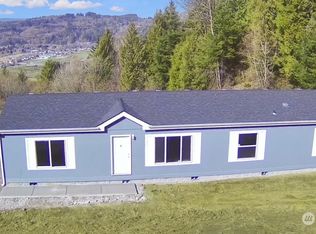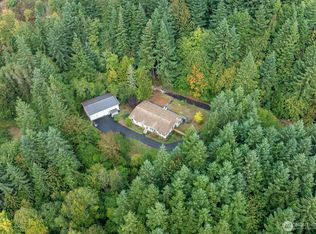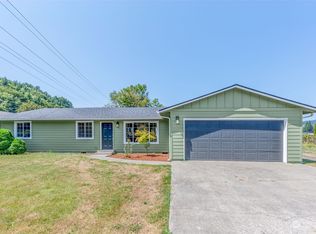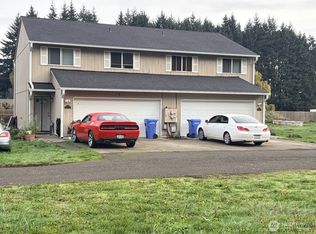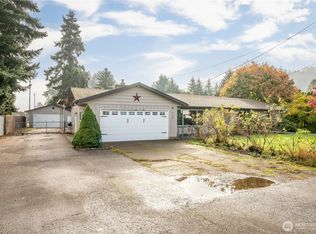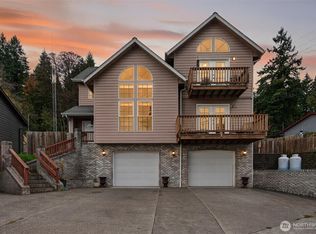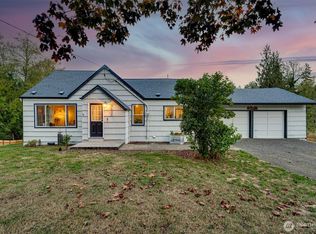Looking for peace, quiet and a little elbow room? Look no further! This single story ranch style home should be right up your alley! Situated on 5.04 mostly secluded acres this 3 bedroom, 2 bath featured vaulted ceilings, ductless heating & cooling formal dining, family room and spacious living areas. The kitchen has oak cabinets, pantry space, breakfast bar, pendant lighting and stainless steel appliances. The primary bedroom is spacious, has double closets and 3/4 bath. This property is absolutely gorgeous and comes with a 20x20 shop, treed setting, plenty of extra parking and room for an RV. Don't miss out! Schedule a personal viewing today!
Pending
Listed by:
David Thelin,
Windermere Northwest Living
Price cut: $10K (11/10)
$490,000
115 Ridgecrest Lane, Longview, WA 98632
3beds
1,843sqft
Est.:
Single Family Residence
Built in 2007
5.04 Acres Lot
$-- Zestimate®
$266/sqft
$-- HOA
What's special
Secluded acresRoom for an rvFormal diningDuctless heating and coolingPrimary bedroomDouble closetsBreakfast bar
- 408 days |
- 742 |
- 40 |
Likely to sell faster than
Zillow last checked: 8 hours ago
Listing updated: November 21, 2025 at 05:37pm
Listed by:
David Thelin,
Windermere Northwest Living
Source: NWMLS,MLS#: 2304072
Facts & features
Interior
Bedrooms & bathrooms
- Bedrooms: 3
- Bathrooms: 2
- Full bathrooms: 1
- 3/4 bathrooms: 1
- Main level bathrooms: 2
- Main level bedrooms: 3
Primary bedroom
- Level: Main
Bedroom
- Level: Main
Bedroom
- Level: Main
Bathroom three quarter
- Level: Main
Bathroom full
- Level: Main
Dining room
- Level: Main
Entry hall
- Level: Main
Family room
- Level: Main
Living room
- Level: Main
Utility room
- Level: Main
Heating
- Ductless, Wall Unit(s), Electric
Cooling
- Ductless
Appliances
- Included: Dishwasher(s), Microwave(s), Refrigerator(s), Stove(s)/Range(s), Water Heater: Electric Tank, Water Heater Location: Garage
Features
- Bath Off Primary, Ceiling Fan(s), Dining Room
- Flooring: Vinyl, Carpet
- Windows: Double Pane/Storm Window
- Basement: None
- Has fireplace: No
Interior area
- Total structure area: 1,843
- Total interior livable area: 1,843 sqft
Video & virtual tour
Property
Parking
- Total spaces: 4
- Parking features: Attached Garage, Detached Garage, RV Parking
- Attached garage spaces: 4
Features
- Levels: One
- Stories: 1
- Entry location: Main
- Patio & porch: Bath Off Primary, Ceiling Fan(s), Double Pane/Storm Window, Dining Room, Vaulted Ceiling(s), Water Heater
- Has view: Yes
- View description: Territorial
- Frontage length: Waterfront Ft: None
Lot
- Size: 5.04 Acres
- Features: Dead End Street, Secluded, Cable TV, Deck, RV Parking, Shop
- Topography: Level,Partial Slope
- Residential vegetation: Brush, Wooded
Details
- Parcel number: WL2513052
- Zoning: FR0
- Zoning description: Jurisdiction: County
- Special conditions: Standard
- Other equipment: Leased Equipment: None
Construction
Type & style
- Home type: SingleFamily
- Property subtype: Single Family Residence
Materials
- Metal/Vinyl
- Foundation: Poured Concrete
- Roof: Composition
Condition
- Good
- Year built: 2007
Utilities & green energy
- Electric: Company: Cowlitz PUD
- Sewer: Septic Tank, Company: Septic
- Water: Individual Well, Company: Well
Community & HOA
Community
- Subdivision: Mt Solo
Location
- Region: Longview
Financial & listing details
- Price per square foot: $266/sqft
- Tax assessed value: $401,030
- Annual tax amount: $3,982
- Date on market: 10/27/2024
- Cumulative days on market: 409 days
- Listing terms: Cash Out,Conventional,FHA,State Bond,VA Loan
- Inclusions: Dishwasher(s), Leased Equipment, Microwave(s), Refrigerator(s), Stove(s)/Range(s)
Estimated market value
Not available
Estimated sales range
Not available
$2,536/mo
Price history
Price history
| Date | Event | Price |
|---|---|---|
| 11/22/2025 | Pending sale | $490,000$266/sqft |
Source: | ||
| 11/10/2025 | Price change | $490,000-2%$266/sqft |
Source: | ||
| 7/30/2025 | Price change | $500,000-1%$271/sqft |
Source: | ||
| 7/9/2025 | Price change | $505,000-1.9%$274/sqft |
Source: | ||
| 2/5/2025 | Price change | $515,000-1.9%$279/sqft |
Source: | ||
Public tax history
Public tax history
| Year | Property taxes | Tax assessment |
|---|---|---|
| 2024 | $3,978 -0.1% | $401,030 -0.8% |
| 2023 | $3,982 -0.9% | $404,110 +7% |
| 2022 | $4,017 | $377,730 +1.5% |
Find assessor info on the county website
BuyAbility℠ payment
Est. payment
$2,851/mo
Principal & interest
$2360
Property taxes
$319
Home insurance
$172
Climate risks
Neighborhood: 98632
Nearby schools
GreatSchools rating
- 6/10Mint Valley Elementary SchoolGrades: K-5Distance: 1.7 mi
- 7/10Mt. Solo Middle SchoolGrades: 6-8Distance: 0.7 mi
- 4/10R A Long High SchoolGrades: 9-12Distance: 2.8 mi
Schools provided by the listing agent
- Elementary: Robert Gray Elem
- Middle: Mt Solo Mid
- High: Mark Morris High
Source: NWMLS. This data may not be complete. We recommend contacting the local school district to confirm school assignments for this home.
- Loading
