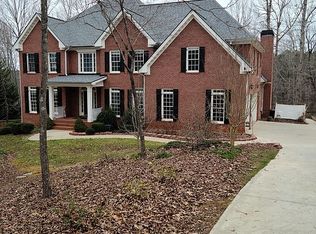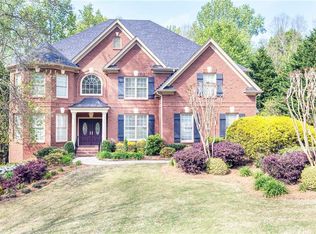This Exquisite Executive home sitting on over an acre of beautifully landscaped yards is waiting for you and your family. This all brick home has been meticulously cared for and updated. The 2 story foyer entry is flanked by the formal living room, the very open floor plan offers a great room with brick fireplace and a beautiful 2 story cathedral window opening to the oversized breakfast area and kitchen which is a cooks dream, equipped with Sub-Zero Refrigerator, Bosch dishwasher,as well as a new KitchenAid 5 burner cooktop and double ovens, the huge island allows for an additional 6+ seating. The separate dining room is being used as a second family room. This home offers 5 spacious bedrooms each with ensuite baths and 3 of the bedrooms have access to the balcony. The master suite offers trey ceilings with balcony access, the luxurious master bath is oversized with separate double vanities. The finished terrace level offers a family room and a kitchenette complete with a Turbo Chef Pizza Oven and an oversized island, perfect for family game night or large gatherings, plus an amazing craft room which could be used as an office, playroom or exercise room. The walk out basement offers easy access to the wooded backyard with lots of room to enjoy nature. Newer items include the roof, high efficiency HVAC system and appliances all within the past 3 years. The community of Ridge View Estates consists of 54 acres with 24 homes and 14 acres of common area / green space. The mature landscaping of this community makes the perfect natural setting!
This property is off market, which means it's not currently listed for sale or rent on Zillow. This may be different from what's available on other websites or public sources.

