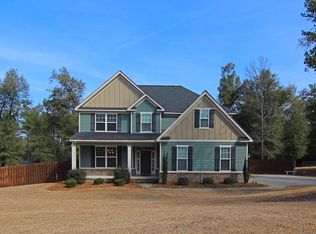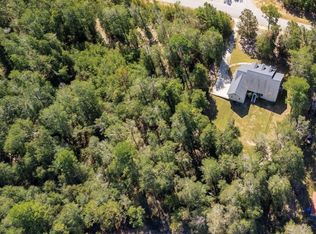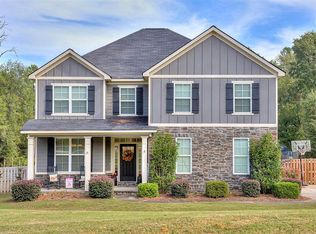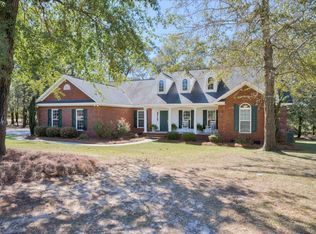Sold for $371,000 on 02/04/25
$371,000
115 RIDGE POINTE Drive, Waynesboro, GA 30830
3beds
2,236sqft
Single Family Residence
Built in 2015
1.01 Acres Lot
$369,400 Zestimate®
$166/sqft
$1,905 Estimated rent
Home value
$369,400
Estimated sales range
Not available
$1,905/mo
Zestimate® history
Loading...
Owner options
Explore your selling options
What's special
Custom built home on 1+ Acre. Welcome to quiet country living in this 3 BR/3 Bath beauty in the desirable Ridge Pointe neighborhood. With 2236 sq. ft, the home features hardwood flooring, custom cabinetry, granite countertops and high-end finishes including bullnose corners, two-story foyer and brick backsplash.
Great layout for entertaining with family room, study, formal dining room and a breakfast nook. Well appointed kitchen with stainless appliances, gas range and a bar that seats four.
Spacious master includes his/her closets, en suite bath with dual vanities, tiled walk-in shower with transom windows, and a separate toilet room. Both guest bedrooms have their own bathrooms, and a finished upstairs loft could be used for a 4th bedroom, office, playroom or flex space.
Other features we love include: Southern style front porch, screened back porch with great views, gas fireplace, 2-car garage, sprinkler system, walk-in attic, brand new HVAC, tankless water heater, fenced backyard, wiring for generator and underground power and cable lines.
Located in north Burke County, convenient to Fort Gordon and Augusta area. All homes in Ridge Pointe are constructed on 1-2+ Acre lots.
This is an as-is sale.
** adjoining 1.2 Acre lot, located at 117 Ridge Pointe Drive, is for sale (MLS 534859). Price reduction will be considered if purchased together.
Zillow last checked: 8 hours ago
Listing updated: February 05, 2025 at 10:49am
Listed by:
Elizabeth Highsmith (Billips) 706-551-0729,
Blanchard & Calhoun
Bought with:
John C Beard, 280305
Douglas Lane Real Estate Group
Source: Hive MLS,MLS#: 534861
Facts & features
Interior
Bedrooms & bathrooms
- Bedrooms: 3
- Bathrooms: 3
- Full bathrooms: 3
Primary bedroom
- Level: Main
- Dimensions: 19.3 x 20.4
Bedroom 2
- Level: Main
- Dimensions: 11.2 x 14
Bedroom 3
- Level: Main
- Dimensions: 13.8 x 10.9
Primary bathroom
- Level: Main
- Dimensions: 9.1 x 9.2
Bonus room
- Level: Upper
- Dimensions: 23.7 x 11
Dining room
- Level: Main
- Dimensions: 19 x 11.9
Family room
- Level: Main
- Dimensions: 15.8 x 16.6
Laundry
- Level: Main
- Dimensions: 9.9 x 7.6
Living room
- Description: Used as a study/2nd den
- Level: Main
- Dimensions: 11 x 12
Heating
- Propane
Cooling
- Central Air
Appliances
- Included: Built-In Microwave, Gas Range, Gas Water Heater, Refrigerator, Tankless Water Heater
Features
- Blinds, Kitchen Island, Pantry, Security System Leased
- Flooring: Carpet, Ceramic Tile, Hardwood
- Attic: Walk-up
- Number of fireplaces: 1
- Fireplace features: Gas Log, Living Room
Interior area
- Total structure area: 2,236
- Total interior livable area: 2,236 sqft
Property
Parking
- Parking features: Concrete, Garage
- Has garage: Yes
Features
- Levels: One
- Patio & porch: Covered, Front Porch, Rear Porch, Screened
- Exterior features: Insulated Doors, Insulated Windows
- Fencing: Fenced
Lot
- Size: 1.01 Acres
- Dimensions: 1.01 Acre
- Features: Landscaped, Sprinklers In Front, Sprinklers In Rear
Details
- Parcel number: 072024
Construction
Type & style
- Home type: SingleFamily
- Property subtype: Single Family Residence
Materials
- HardiPlank Type
- Foundation: Crawl Space
- Roof: Composition
Condition
- New construction: No
- Year built: 2015
Details
- Builder name: John Highsmith/Highsmith Building Services Inc.
Utilities & green energy
- Sewer: Septic Tank
- Water: Well
Community & neighborhood
Location
- Region: Waynesboro
- Subdivision: Ridge Pointe
HOA & financial
HOA
- Has HOA: Yes
- HOA fee: $175 monthly
Other
Other facts
- Listing agreement: Exclusive Right To Sell
- Listing terms: VA Loan,1031 Exchange,Cash,Conventional,FHA
Price history
| Date | Event | Price |
|---|---|---|
| 2/4/2025 | Sold | $371,000-0.3%$166/sqft |
Source: | ||
| 1/8/2025 | Pending sale | $372,000$166/sqft |
Source: | ||
| 1/8/2025 | Price change | $372,000+0.8%$166/sqft |
Source: | ||
| 12/12/2024 | Price change | $369,000-0.3%$165/sqft |
Source: | ||
| 10/20/2024 | Listed for sale | $370,000+1380%$165/sqft |
Source: | ||
Public tax history
| Year | Property taxes | Tax assessment |
|---|---|---|
| 2024 | $3,219 -5.4% | $165,074 +3.6% |
| 2023 | $3,402 +13.3% | $159,269 +16.1% |
| 2022 | $3,002 +21% | $137,170 +21.2% |
Find assessor info on the county website
Neighborhood: 30830
Nearby schools
GreatSchools rating
- NAWaynesboro Primary SchoolGrades: PK-2Distance: 3.4 mi
- 6/10Burke County Middle SchoolGrades: 6-8Distance: 3.2 mi
- 2/10Burke County High SchoolGrades: 9-12Distance: 3.1 mi
Schools provided by the listing agent
- Elementary: Waynesboro
- Middle: Burke County
- High: Burke County
Source: Hive MLS. This data may not be complete. We recommend contacting the local school district to confirm school assignments for this home.

Get pre-qualified for a loan
At Zillow Home Loans, we can pre-qualify you in as little as 5 minutes with no impact to your credit score.An equal housing lender. NMLS #10287.



