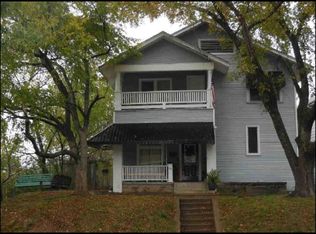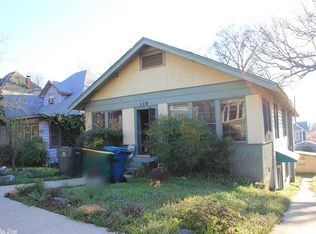Closed
$370,000
115 Rice St, Little Rock, AR 72205
4beds
2,737sqft
Single Family Residence
Built in 1912
6,534 Square Feet Lot
$372,500 Zestimate®
$135/sqft
$2,030 Estimated rent
Home value
$372,500
$320,000 - $432,000
$2,030/mo
Zestimate® history
Loading...
Owner options
Explore your selling options
What's special
INSTANT EQUITY w/ this Completely remodeled vintage home in CAPITAL VIEW!! Timeless elegance meets modern style!! Look no more... this is your perfect home!! Featuring natural Oklahoma Sandstone, the front porch welcomes you to a grand entry that offers 12 ft ceilings and seamlessly flows from family room into a gourmet kitchen appointed with stainless appliances and slab granite. Main level features primary bedroom w/ en suite walk-in shower plus custom closet, 2 guest rooms, bath and laundry. Upstairs offers an abundance of space featuring a private bedroom w/ ensuite bath, walk-in closet and space for studying or gaming. Lower level offers a massive light-filled game/workout room with tons of storage. The spectacular outdoor cooking space offers city views and features Bear Creek Field Stone and Imported Fossil Buff in an Ashlar pattern. Convenient to UAMS and downtown, this special home has it all. AGENTS SEE REMARKS!!!
Zillow last checked: 8 hours ago
Listing updated: October 29, 2024 at 08:57am
Listed by:
Jennifer Kronenberger 501-920-8802,
JK Real Estate
Bought with:
Sergio Convers, AR
Capital Real Estate Advisors
Source: CARMLS,MLS#: 24007080
Facts & features
Interior
Bedrooms & bathrooms
- Bedrooms: 4
- Bathrooms: 3
- Full bathrooms: 3
Dining room
- Features: Eat-in Kitchen, Living/Dining Combo, Breakfast Bar
Heating
- Natural Gas
Cooling
- Electric
Appliances
- Included: Built-In Range, Microwave, Electric Range, Surface Range, Dishwasher, Disposal, Refrigerator, Oven, Electric Water Heater
- Laundry: Washer Hookup, Electric Dryer Hookup, Laundry Room
Features
- Walk-In Closet(s), Built-in Features, Ceiling Fan(s), Walk-in Shower, Granite Counters, Sheet Rock, Sheet Rock Ceiling, Primary Bedroom/Main Lv, Guest Bedroom/Main Lv, Guest Bedroom Apart, 3 Bedrooms Same Level
- Flooring: Luxury Vinyl
- Doors: Insulated Doors
- Windows: Insulated Windows
- Basement: Finished,Heated,Cooled
- Has fireplace: Yes
- Fireplace features: Gas Starter, Insert
Interior area
- Total structure area: 2,737
- Total interior livable area: 2,737 sqft
Property
Parking
- Total spaces: 3
- Parking features: Parking Pad, Three Car, Garage Faces Rear
Features
- Levels: Three Or More
- Stories: 3
- Patio & porch: Deck
- Exterior features: Rain Gutters
- Fencing: Full,Wrought Iron
Lot
- Size: 6,534 sqft
- Features: Level, Subdivided
Details
- Parcel number: 34L0420004000
Construction
Type & style
- Home type: SingleFamily
- Architectural style: Traditional,Bungalow/Cottage
- Property subtype: Single Family Residence
Materials
- Frame
- Foundation: Crawl Space
- Roof: Shingle
Condition
- New construction: No
- Year built: 1912
Utilities & green energy
- Electric: Elec-Municipal (+Entergy)
- Gas: Gas-Natural
- Sewer: Public Sewer
- Water: Public
- Utilities for property: Natural Gas Connected, Cable Connected, Telephone-Private
Green energy
- Energy efficient items: Doors, Insulation
Community & neighborhood
Security
- Security features: Smoke Detector(s)
Community
- Community features: No Fee
Location
- Region: Little Rock
- Subdivision: Capitol View
HOA & financial
HOA
- Has HOA: No
Other
Other facts
- Listing terms: VA Loan,FHA,Conventional,Cash
- Road surface type: Paved
Price history
| Date | Event | Price |
|---|---|---|
| 10/29/2024 | Sold | $370,000+0.3%$135/sqft |
Source: | ||
| 9/9/2024 | Price change | $369,000-2.6%$135/sqft |
Source: | ||
| 7/2/2024 | Price change | $379,000-2.6%$138/sqft |
Source: | ||
| 6/10/2024 | Price change | $389,000-2.5%$142/sqft |
Source: | ||
| 5/31/2024 | Price change | $399,000-7%$146/sqft |
Source: | ||
Public tax history
| Year | Property taxes | Tax assessment |
|---|---|---|
| 2024 | $3,752 | $53,600 |
| 2023 | $3,752 | $53,600 |
| 2022 | $3,752 +76.3% | $53,600 +77.5% |
Find assessor info on the county website
Neighborhood: Capitol View-Stifft Station
Nearby schools
GreatSchools rating
- 2/10M.L. King Magnet Elementary SchoolGrades: PK-5Distance: 0.9 mi
- 3/10Dunbar Magnet Middle SchoolGrades: 6-8Distance: 1.4 mi
- 5/10Central High SchoolGrades: 9-12Distance: 0.9 mi
Schools provided by the listing agent
- Middle: Dunbar
- High: Central
Source: CARMLS. This data may not be complete. We recommend contacting the local school district to confirm school assignments for this home.

Get pre-qualified for a loan
At Zillow Home Loans, we can pre-qualify you in as little as 5 minutes with no impact to your credit score.An equal housing lender. NMLS #10287.
Sell for more on Zillow
Get a free Zillow Showcase℠ listing and you could sell for .
$372,500
2% more+ $7,450
With Zillow Showcase(estimated)
$379,950
