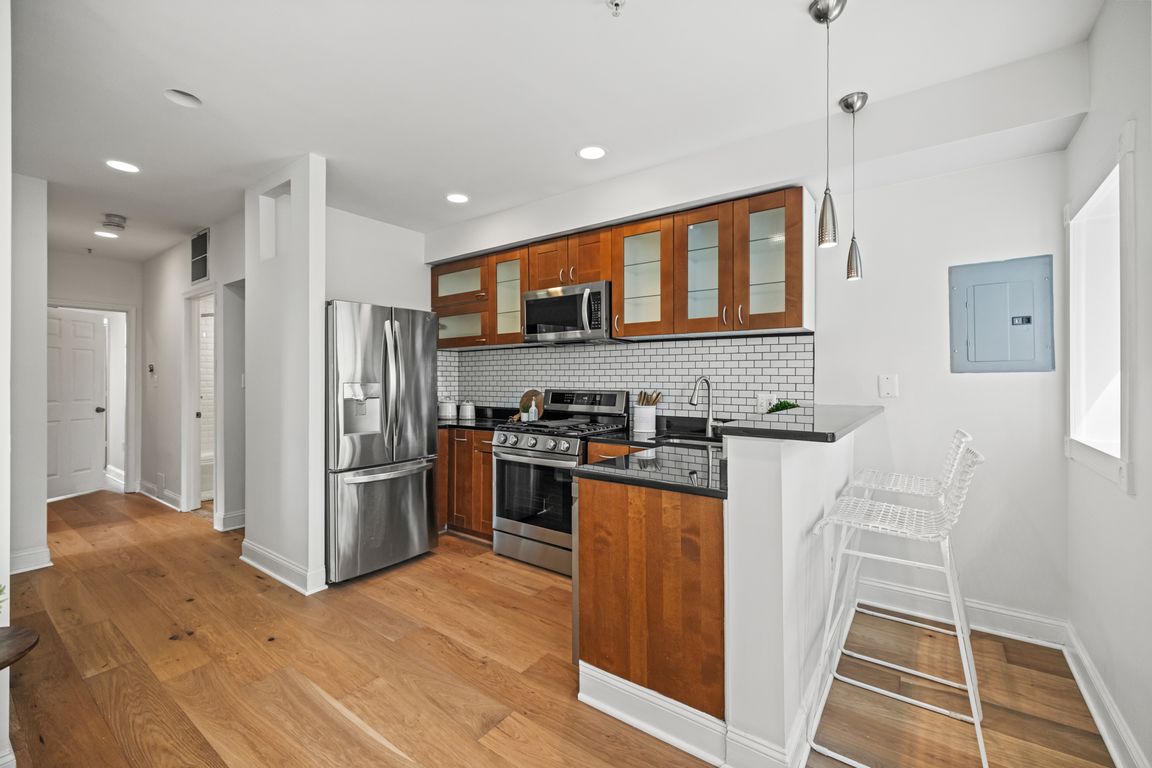
115 Rhode Island Ave NW APT 3, Washington, DC 20001
What's special
Perched two levels above the street, this sophisticated 2-bedroom, 2-bathroom condo offers a harmonious blend of comfort and style in the heart of the city. The spacious layout features a sun-drenched living area that captures gorgeous sun light, creating an inviting ambiance throughout. The gourmet kitchen is a culinary enthusiast's ...
- 98 days |
- 283 |
- 12 |
Travel times
Kitchen
Dining Room
Bedroom
Zillow last checked: 9 hours ago
Listing updated: November 28, 2025 at 03:37am
Barak Sky 301-742-5759,
Serhant,
Listing Team: The Sky Group
Facts & features
Interior
Bedrooms & bathrooms
- Bedrooms: 2
- Bathrooms: 2
- Full bathrooms: 2
- Main level bathrooms: 2
- Main level bedrooms: 2
Basement
- Area: 0
Heating
- Heat Pump, Natural Gas
Cooling
- Central Air, Electric
Appliances
- Included: Stainless Steel Appliance(s), Dishwasher, Disposal, Washer/Dryer Stacked, Oven/Range - Gas, Microwave, Gas Water Heater
- Laundry: Dryer In Unit, Washer In Unit, In Unit
Features
- Eat-in Kitchen, Floor Plan - Traditional, Combination Dining/Living, Combination Kitchen/Dining, Flat, Primary Bath(s)
- Has basement: No
- Has fireplace: No
Interior area
- Total structure area: 828
- Total interior livable area: 828 sqft
- Finished area above ground: 828
- Finished area below ground: 0
Property
Parking
- Parking features: On Street
- Has uncovered spaces: Yes
Accessibility
- Accessibility features: None
Features
- Levels: One
- Stories: 1
- Pool features: None
Lot
- Features: Unknown Soil Type
Details
- Additional structures: Above Grade, Below Grade
- Parcel number: 3113//2003
- Zoning: MU-4
- Special conditions: Standard
Construction
Type & style
- Home type: Condo
- Architectural style: Federal
- Property subtype: Condominium
- Attached to another structure: Yes
Materials
- Other, Brick
Condition
- Excellent
- New construction: No
- Year built: 1900
Utilities & green energy
- Sewer: Public Sewer, Public Septic
- Water: Public
Community & HOA
Community
- Security: Main Entrance Lock
- Subdivision: Bloomingdale
HOA
- Has HOA: No
- Amenities included: None
- Services included: Water
- Condo and coop fee: $300 monthly
Location
- Region: Washington
Financial & listing details
- Price per square foot: $634/sqft
- Tax assessed value: $565,080
- Annual tax amount: $3,991
- Date on market: 9/4/2025
- Listing agreement: Exclusive Right To Sell
- Ownership: Condominium
Price history
| Date | Event | Price |
|---|---|---|
| 9/4/2025 | Listed for sale | $524,900$634/sqft |
Source: | ||
| 9/4/2025 | Listing removed | $524,900$634/sqft |
Source: | ||
| 6/5/2025 | Price change | $524,900-4.5%$634/sqft |
Source: | ||
| 4/24/2025 | Listed for sale | $549,900+17%$664/sqft |
Source: | ||
| 4/15/2016 | Sold | $469,900+8.8%$568/sqft |
Source: Public Record | ||
Public tax history
| Year | Property taxes | Tax assessment |
|---|---|---|
| 2025 | $3,906 -2.1% | $565,080 -1.2% |
| 2024 | $3,991 +7.1% | $571,760 +4.5% |
| 2023 | $3,726 +8.7% | $547,260 +10.4% |
Find assessor info on the county website
BuyAbility℠ payment
Estimated market value
$484,000 - $535,000
$509,200
$2,794/mo
Climate risks
Explore flood, wildfire, and other predictive climate risk information for this property on First Street®️.
Nearby schools
GreatSchools rating
- 3/10Langley Elementary SchoolGrades: PK-5Distance: 0.4 mi
- 3/10McKinley Middle SchoolGrades: 6-8Distance: 0.4 mi
- 3/10Dunbar High SchoolGrades: 9-12Distance: 0.6 mi
Schools provided by the listing agent
- District: District Of Columbia Public Schools
Source: Bright MLS. This data may not be complete. We recommend contacting the local school district to confirm school assignments for this home.