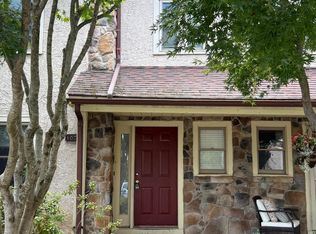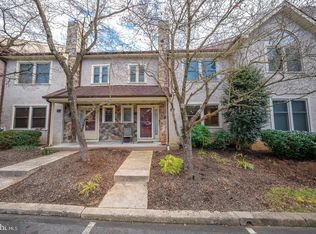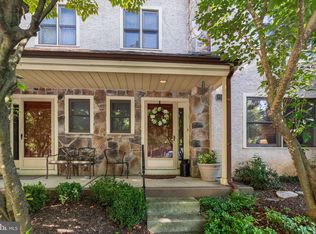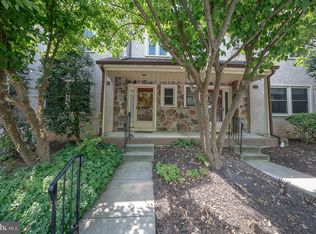Sold for $530,000
$530,000
115 Reveille Rd, Chesterbrook, PA 19087
4beds
2,035sqft
Townhouse
Built in 1988
-- sqft lot
$588,000 Zestimate®
$260/sqft
$3,148 Estimated rent
Home value
$588,000
$559,000 - $617,000
$3,148/mo
Zestimate® history
Loading...
Owner options
Explore your selling options
What's special
Welcome to 115 Reveille Road, a move-in ready home in the sought-after Bradford Hills community. As you enter the home you will notice the beautiful hardwood flooring throughout the main level. The hallway leads you back to the light-filled living room & dining room. Off the dining room is a private deck that overlooks a wooded area. The large, updated kitchen opens to the cozy family room with a fireplace. The 2nd Floor offers a Primary Suite with hardwood flooring, huge walk-in closet, and ensuite bathroom. Two additional well-sized bedrooms, a full bathroom and laundry complete the 2nd floor. The third-floor loft offers two skylights, a huge closet and can serve as a fourth bedroom, a home office, a family room, etc. The lower level has a full-sized walkout basement ready for your imagination. This home is freshly painted throughout and has new carpeting on 2nd and 3rd floor. Don’t miss out on this spectacular unit in Chesterbrook, voted the No. 1 best place to live in America and within the Nationally Ranked T/E School District !
Zillow last checked: 8 hours ago
Listing updated: February 06, 2024 at 03:30am
Listed by:
Alvaro Ronderos 610-825-1776,
Independence Real Estate Sales LLC
Bought with:
Tom Toole III, RS228901
RE/MAX Main Line-West Chester
Ronald Stender, RS332117
RE/MAX Main Line-West Chester
Source: Bright MLS,MLS#: PACT2056298
Facts & features
Interior
Bedrooms & bathrooms
- Bedrooms: 4
- Bathrooms: 3
- Full bathrooms: 2
- 1/2 bathrooms: 1
- Main level bathrooms: 1
Basement
- Area: 0
Heating
- Forced Air, Natural Gas
Cooling
- Central Air, Natural Gas
Appliances
- Included: Gas Water Heater
Features
- Ceiling Fan(s), Upgraded Countertops
- Basement: Partial,Improved,Exterior Entry,Unfinished,Walk-Out Access,Windows
- Number of fireplaces: 1
Interior area
- Total structure area: 2,035
- Total interior livable area: 2,035 sqft
- Finished area above ground: 2,035
- Finished area below ground: 0
Property
Parking
- Parking features: On Street
- Has uncovered spaces: Yes
Accessibility
- Accessibility features: None
Features
- Levels: Three
- Stories: 3
- Pool features: None
Details
- Additional structures: Above Grade, Below Grade
- Parcel number: 4305 3600
- Zoning: R50 RES CONDO
- Special conditions: Real Estate Owned
Construction
Type & style
- Home type: Townhouse
- Architectural style: Colonial
- Property subtype: Townhouse
Materials
- Stucco
- Foundation: Block
Condition
- New construction: No
- Year built: 1988
Utilities & green energy
- Sewer: Public Sewer
- Water: Public
Community & neighborhood
Location
- Region: Chesterbrook
- Subdivision: Chesterbrook
- Municipality: TREDYFFRIN TWP
HOA & financial
Other fees
- Condo and coop fee: $395 monthly
Other
Other facts
- Listing agreement: Exclusive Right To Sell
- Ownership: Condominium
Price history
| Date | Event | Price |
|---|---|---|
| 2/2/2024 | Sold | $530,000+171.8%$260/sqft |
Source: | ||
| 7/4/2020 | Listing removed | $2,300$1/sqft |
Source: ResiHome (formerly WRIPM) Report a problem | ||
| 5/28/2020 | Listed for rent | $2,300$1/sqft |
Source: ResiHome (formerly WRIPM) Report a problem | ||
| 2/20/2019 | Listing removed | $2,300$1/sqft |
Source: WRI Property Management Report a problem | ||
| 12/18/2018 | Price change | $2,300-1.1%$1/sqft |
Source: WRI Property Management Report a problem | ||
Public tax history
| Year | Property taxes | Tax assessment |
|---|---|---|
| 2025 | $6,291 +2.3% | $167,020 |
| 2024 | $6,147 +8.3% | $167,020 |
| 2023 | $5,677 +3.1% | $167,020 |
Find assessor info on the county website
Neighborhood: 19087
Nearby schools
GreatSchools rating
- 8/10Valley Forge Middle SchoolGrades: 5-8Distance: 1.3 mi
- 9/10Conestoga Senior High SchoolGrades: 9-12Distance: 2 mi
- 7/10Valley Forge El SchoolGrades: K-4Distance: 1.6 mi
Schools provided by the listing agent
- District: Tredyffrin-easttown
Source: Bright MLS. This data may not be complete. We recommend contacting the local school district to confirm school assignments for this home.
Get a cash offer in 3 minutes
Find out how much your home could sell for in as little as 3 minutes with a no-obligation cash offer.
Estimated market value$588,000
Get a cash offer in 3 minutes
Find out how much your home could sell for in as little as 3 minutes with a no-obligation cash offer.
Estimated market value
$588,000



