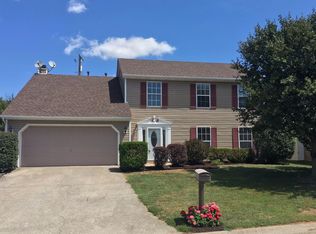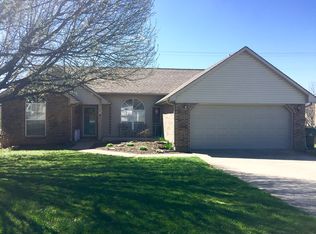Must See! This Redding Lake home features a covered porch and 4+ bedrooms,2.5 Baths with a formal living & dining room and family room directly off an open concept kitchen. Mechanicals are newer with the HVAC 1yr, WH 4yrs, Roof 3yrs. You can gather around the eat in kitchen table or the formal dining room. Oversize lot with above ground pool and play structure. Call today to schedule a viewing!
This property is off market, which means it's not currently listed for sale or rent on Zillow. This may be different from what's available on other websites or public sources.


