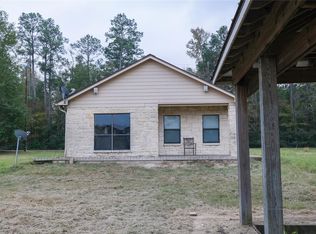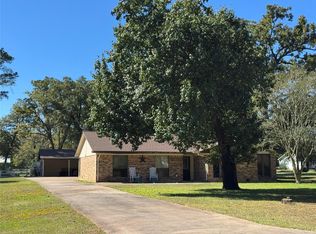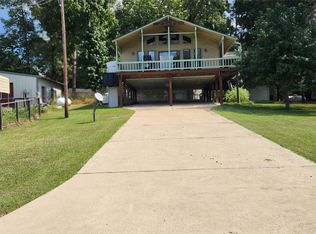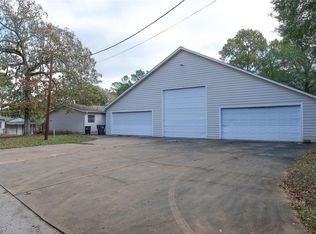Lakeview Retreat in The Landing in Trinity, TX is this 3-bedroom, 2-bathroom home that offers comfort, charm, and stunning views in a quiet lakefront community. Set on a corner lot of a cul-de-sac, it provides privacy while still being part of a welcoming neighborhood. The spacious front porch is perfect for morning coffee or relaxing sunsets with sweeping lake views or watching wildlife. Inside, soaring ceilings and an open-concept layout create a bright, airy atmosphere where the living, dining, and kitchen areas flow seamlessly together. Large windows fill the home with natural light and showcase the surrounding scenery. Designed for both everyday living and weekend escapes, this home blends convenience with tranquility. The community itself is established and inviting, with easy access to boating, fishing, and endless outdoor recreation. Whether you’re searching for a permanent residence or a lakeview getaway, this property captures the very best of Texas lake living.
For sale
$250,000
115 Red Oak Cir, Trinity, TX 75862
3beds
1,835sqft
Est.:
Single Family Residence
Built in 2016
0.52 Acres Lot
$245,500 Zestimate®
$136/sqft
$10/mo HOA
What's special
Large windowsSpacious front porchNatural lightCorner lotSweeping lake viewsSoaring ceilingsOpen-concept layout
- 70 days |
- 94 |
- 5 |
Zillow last checked: 8 hours ago
Listing updated: October 06, 2025 at 02:16am
Listed by:
Terri Beight TREC #0787270 281-250-1197,
Premier Property Group
Source: HAR,MLS#: 57751215
Tour with a local agent
Facts & features
Interior
Bedrooms & bathrooms
- Bedrooms: 3
- Bathrooms: 2
- Full bathrooms: 2
Rooms
- Room types: Utility Room
Primary bathroom
- Features: Primary Bath: Double Sinks, Primary Bath: Separate Shower, Primary Bath: Soaking Tub, Secondary Bath(s): Tub/Shower Combo
Kitchen
- Features: Breakfast Bar, Kitchen open to Family Room, Pantry, Soft Closing Cabinets
Heating
- Electric
Cooling
- Ceiling Fan(s), Electric
Appliances
- Included: Water Heater, Freestanding Oven, Gas Cooktop
- Laundry: Electric Dryer Hookup, Washer Hookup
Features
- Crown Molding, High Ceilings, All Bedrooms Down
- Flooring: Tile
- Has fireplace: No
Interior area
- Total structure area: 1,835
- Total interior livable area: 1,835 sqft
Property
Parking
- Parking features: No Garage
Features
- Stories: 1
- Patio & porch: Covered, Porch
Lot
- Size: 0.52 Acres
- Features: Back Yard, Corner Lot, Cul-De-Sac, 1/2 Up to 1 Acre
Details
- Parcel number: 19953
Construction
Type & style
- Home type: SingleFamily
- Property subtype: Single Family Residence
Materials
- Cement Siding
- Foundation: Pillar/Post/Pier
- Roof: Metal
Condition
- New construction: No
- Year built: 2016
Utilities & green energy
- Sewer: Septic Tank
Green energy
- Energy efficient items: Thermostat
Community & HOA
Community
- Subdivision: The Landing Sec 1
HOA
- Has HOA: Yes
- HOA fee: $125 annually
Location
- Region: Trinity
Financial & listing details
- Price per square foot: $136/sqft
- Tax assessed value: $258,895
- Annual tax amount: $2,827
- Date on market: 10/6/2025
Estimated market value
$245,500
$233,000 - $258,000
$2,156/mo
Price history
Price history
| Date | Event | Price |
|---|---|---|
| 7/28/2025 | Price change | $250,000-7.4%$136/sqft |
Source: | ||
| 2/27/2025 | Price change | $270,000-5.3%$147/sqft |
Source: | ||
| 2/7/2025 | Listed for sale | $285,000+293.1%$155/sqft |
Source: | ||
| 12/16/2012 | Listing removed | $72,500$40/sqft |
Source: Keller Williams - Houston Kingwood #16807945 Report a problem | ||
| 8/26/2012 | Pending sale | $72,500$40/sqft |
Source: Keller Williams - Houston Kingwood #16807945 Report a problem | ||
Public tax history
Public tax history
| Year | Property taxes | Tax assessment |
|---|---|---|
| 2025 | -- | $200,913 +10% |
| 2024 | $1,928 +14.3% | $182,648 +10% |
| 2023 | $1,686 -25.8% | $166,044 +10% |
Find assessor info on the county website
BuyAbility℠ payment
Est. payment
$1,550/mo
Principal & interest
$1221
Property taxes
$231
Other costs
$98
Climate risks
Neighborhood: 75862
Nearby schools
GreatSchools rating
- 2/10Lansberry Elementary SchoolGrades: PK-5Distance: 6.8 mi
- 2/10Trinity J High SchoolGrades: 6-8Distance: 5.5 mi
- 4/10Trinity High SchoolGrades: 9-12Distance: 5.5 mi
Schools provided by the listing agent
- Elementary: Lansberry Elementary School
- Middle: Trinity Junior High School
- High: Trinity High School
Source: HAR. This data may not be complete. We recommend contacting the local school district to confirm school assignments for this home.
- Loading
- Loading



