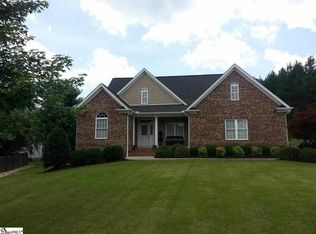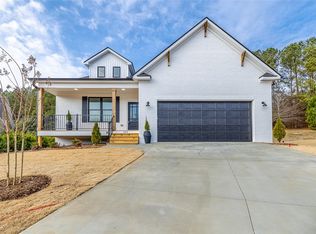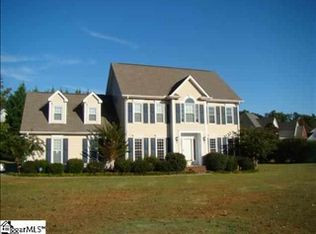Sold for $605,000
$605,000
115 Red Maple Cir, Easley, SC 29642
4beds
2,824sqft
Single Family Residence
Built in 1998
0.4 Acres Lot
$615,100 Zestimate®
$214/sqft
$2,308 Estimated rent
Home value
$615,100
Estimated sales range
Not available
$2,308/mo
Zestimate® history
Loading...
Owner options
Explore your selling options
What's special
BACK ON MARKET AT NO FAULT OF SELLER! Welcome to 115 Red Maple Circle, a truly exquisite brick home nestled in the sought-after Watson Grove neighborhood of Easley. From the moment you arrive, you’ll be captivated by the striking curb appeal, mature landscaping, and inviting front porch with elegant stone accents—a perfect introduction to the warmth and craftsmanship found inside. Step through the door into a light-filled interior where stunning hardwood floors flow throughout, complemented by soaring vaulted ceilings that enhance the open, airy feel of the home. The living room is a showstopper with its dramatic height and seamless connection to the designer kitchen, which is the heart of the home. Featuring quartz countertops, stainless steel appliances, a custom tile backsplash, and a generous island with bar seating under beautiful pendant lighting, the kitchen is both functional and beautiful—ideal for entertaining and everyday living. The formal dining room, framed by vaulted ceilings, adds an elegant touch for special occasions and family meals. This thoughtfully designed home offers four spacious bedrooms and three full bathrooms, along with an additional flex room perfect for a home office, study, or creative space. The main-level primary suite is a private retreat, featuring a unique trey ceiling with skylights and sleek recessed lighting, rich hardwood floors, and a luxurious en-suite bath. Enjoy the spa-like ambiance with dual vanities, a garden tub, separate tiled shower, and a walk-in closet enhanced by a rustic sliding barn door. Upstairs, three bright and comfortable bedrooms provide plenty of space, each thoughtfully designed with ample natural light and custom closet built-ins. Step outside to the tranquil screened-in porch—an architectural gem with a vaulted wood ceiling, ambient lighting, and tiled flooring—all overlooking a fenced, beautifully manicured backyard with a full irrigation system. It’s the perfect spot for relaxing mornings or evening gatherings. Additional standout features include a two-car garage, , whole-house generator, tankless water heater, gas range, gas or electric dryer connections, a newly installed (2025) dehumidifier in the encapsulated crawl space, and full interior repainting from ceilings to trim. Every closet has been upgraded with custom built-ins. A perfect blend of elegance, comfort, and thoughtful upgrades, this home is ready to welcome you with timeless style and modern convenience.
Zillow last checked: 8 hours ago
Listing updated: October 02, 2025 at 02:03pm
Listed by:
Stephanie Burger 864-525-0679,
Coldwell Banker Caine/Williams
Bought with:
Kiersten Bell, 66668
BHHS C Dan Joyner - Office A
Source: WUMLS,MLS#: 20287673 Originating MLS: Western Upstate Association of Realtors
Originating MLS: Western Upstate Association of Realtors
Facts & features
Interior
Bedrooms & bathrooms
- Bedrooms: 4
- Bathrooms: 3
- Full bathrooms: 3
- Main level bathrooms: 2
- Main level bedrooms: 2
Primary bedroom
- Level: Main
- Dimensions: 15x18
Bedroom 2
- Dimensions: 17x18
Bedroom 3
- Dimensions: 14x14
Bedroom 4
- Dimensions: 15x11
Breakfast room nook
- Dimensions: 12x6
Dining room
- Dimensions: 12x15
Kitchen
- Dimensions: 12x18
Laundry
- Dimensions: 10x6
Living room
- Dimensions: 18x20
Office
- Dimensions: 12x11
Screened porch
- Dimensions: 21x17
Heating
- Forced Air
Cooling
- Central Air, Electric, Forced Air
Appliances
- Included: Built-In Oven, Dishwasher, Electric Water Heater, Gas Cooktop, Disposal, Microwave, Tankless Water Heater
- Laundry: Washer Hookup, Electric Dryer Hookup, Gas Dryer Hookup
Features
- Ceiling Fan(s), Cathedral Ceiling(s), Dual Sinks, Fireplace, Garden Tub/Roman Tub, High Ceilings, Bath in Primary Bedroom, Main Level Primary, Quartz Counters, Smooth Ceilings, Shutters, Solid Surface Counters, Skylights, Separate Shower, Walk-In Closet(s), Window Treatments, Breakfast Area
- Flooring: Ceramic Tile, Hardwood
- Windows: Blinds, Plantation Shutters
- Basement: None,Crawl Space,Sump Pump
- Has fireplace: Yes
- Fireplace features: Gas, Gas Log, Option
Interior area
- Total structure area: 2,874
- Total interior livable area: 2,824 sqft
- Finished area above ground: 2,824
- Finished area below ground: 0
Property
Parking
- Total spaces: 2
- Parking features: Attached, Garage, Driveway
- Attached garage spaces: 2
Features
- Levels: One and One Half
- Patio & porch: Front Porch, Porch, Screened
- Exterior features: Fence, Sprinkler/Irrigation, Landscape Lights, Porch
- Pool features: Community
- Fencing: Yard Fenced
Lot
- Size: 0.40 Acres
- Features: Corner Lot, Cul-De-Sac, City Lot, Level, Subdivision
Details
- Parcel number: 1870401012000
Construction
Type & style
- Home type: SingleFamily
- Architectural style: Traditional
- Property subtype: Single Family Residence
Materials
- Brick, Cement Siding, Stone
- Foundation: Crawlspace
- Roof: Architectural,Shingle
Condition
- Year built: 1998
Utilities & green energy
- Sewer: Public Sewer
- Water: Public
- Utilities for property: Cable Available, Electricity Available, Natural Gas Available, Sewer Available, Water Available, Underground Utilities
Community & neighborhood
Security
- Security features: Smoke Detector(s)
Community
- Community features: Pool, Sidewalks
Location
- Region: Easley
- Subdivision: Watson Grove
HOA & financial
HOA
- Has HOA: Yes
- HOA fee: $550 annually
- Services included: Pool(s), Street Lights
Other
Other facts
- Listing agreement: Exclusive Right To Sell
Price history
| Date | Event | Price |
|---|---|---|
| 10/2/2025 | Sold | $605,000$214/sqft |
Source: | ||
| 8/5/2025 | Contingent | $605,000$214/sqft |
Source: | ||
| 8/1/2025 | Listed for sale | $605,000$214/sqft |
Source: | ||
| 5/23/2025 | Pending sale | $605,000$214/sqft |
Source: | ||
| 5/23/2025 | Contingent | $605,000$214/sqft |
Source: | ||
Public tax history
| Year | Property taxes | Tax assessment |
|---|---|---|
| 2024 | -- | $18,820 |
| 2023 | $5,796 +3% | $18,820 |
| 2022 | $5,628 +9.9% | $18,820 +24.1% |
Find assessor info on the county website
Neighborhood: 29642
Nearby schools
GreatSchools rating
- NAConcrete Primary SchoolGrades: PK-2Distance: 3.4 mi
- 7/10Powdersville Middle SchoolGrades: 6-8Distance: 3.5 mi
- 9/10Powdersville HighGrades: 9-12Distance: 3.6 mi
Schools provided by the listing agent
- Elementary: Powdersvil Elem
- Middle: Powdersville Mi
- High: Powdersville High School
Source: WUMLS. This data may not be complete. We recommend contacting the local school district to confirm school assignments for this home.
Get a cash offer in 3 minutes
Find out how much your home could sell for in as little as 3 minutes with a no-obligation cash offer.
Estimated market value$615,100
Get a cash offer in 3 minutes
Find out how much your home could sell for in as little as 3 minutes with a no-obligation cash offer.
Estimated market value
$615,100


