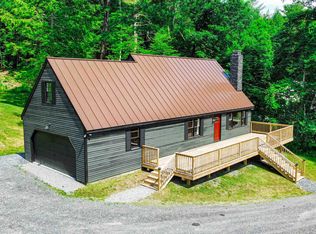Closed
Listed by:
Betty McEnaney,
Diamond Realty 802-228-1234
Bought with: EXP Realty
$290,000
115 Randall Hill Road, Rockingham, VT 05101
2beds
2,030sqft
Single Family Residence
Built in 1978
1.5 Acres Lot
$314,500 Zestimate®
$143/sqft
$2,354 Estimated rent
Home value
$314,500
$277,000 - $365,000
$2,354/mo
Zestimate® history
Loading...
Owner options
Explore your selling options
What's special
What a sweet house! Located on a town gravel road with easy access to both Rockingham or Route 91 and to Springfield. This post and beam sits above the road with views overlooking huge natural pond and neighboring fields which have trails to enjoy. Enter into a bright mudroom with a heated floor and then into a sitting area with lots of glass off the kitchen. I bet this is where lots of time is spent visiting with the cook! The kitchen has handsome custom cabinets and tile backsplash. The dining area is open to the kitchen and enjoys the views of the pond across the road. There is a large living room which goes front to back and could be split for a first floor bedroom if desired. The full bath has a clawfoot tub and vintage sink and is on the first floor. The front door has a handsome stained-panel. Upstairs are two bedrooms, one with a skylight, and a half bath. There is a 14x50 foot garage with radiant heat that would be a great workshop or studio. The quality and features of this home are a treat...the exposed beams, wood floors, antique doors. This home is an easy keeper. The deck is ready for you to enjoy the peace and quiet while you overlook the view. Only one house is visible from the driveway...a handy location, but quite private. The parcel offers both open land in front of the house and wooded land on the sides and rear. There is a neat sitting area by some ledge outcroppings in the back. Come have a look. You won't be disappointed.
Zillow last checked: 8 hours ago
Listing updated: April 26, 2024 at 01:08pm
Listed by:
Betty McEnaney,
Diamond Realty 802-228-1234
Bought with:
Amy Hill
EXP Realty
Source: PrimeMLS,MLS#: 4984106
Facts & features
Interior
Bedrooms & bathrooms
- Bedrooms: 2
- Bathrooms: 2
- Full bathrooms: 1
- 1/2 bathrooms: 1
Heating
- Propane, Oil, Forced Air, Gas Stove
Cooling
- None
Appliances
- Included: Dishwasher, Range Hood, Refrigerator, Washer, Propane Water Heater, Gas Dryer
- Laundry: In Basement
Features
- Dining Area, Kitchen Island, Kitchen/Dining, LED Lighting, Natural Light, Natural Woodwork
- Flooring: Carpet, Tile, Vinyl, Wood
- Windows: Drapes, Skylight(s), Double Pane Windows
- Basement: Concrete,Concrete Floor,Crawl Space,Basement Stairs,Interior Entry
Interior area
- Total structure area: 2,255
- Total interior livable area: 2,030 sqft
- Finished area above ground: 2,030
- Finished area below ground: 0
Property
Parking
- Total spaces: 2
- Parking features: Gravel, Auto Open, Heated Garage, Driveway, Garage, Detached
- Garage spaces: 2
- Has uncovered spaces: Yes
Accessibility
- Accessibility features: 1st Floor Full Bathroom, Bathroom w/Tub, Hard Surface Flooring
Features
- Levels: One and One Half
- Stories: 1
- Exterior features: Deck, Natural Shade, Shed
- Has view: Yes
- View description: Water, Lake, Mountain(s)
- Has water view: Yes
- Water view: Water,Lake
- Body of water: _Unnamed
- Frontage length: Road frontage: 231
Lot
- Size: 1.50 Acres
- Features: Country Setting, Landscaped, Open Lot, Other, Sloped, Walking Trails, Wooded, Near Golf Course, Near Paths, Rural
Details
- Additional structures: Outbuilding
- Parcel number: 52816612326
- Zoning description: RR1
Construction
Type & style
- Home type: SingleFamily
- Architectural style: Cape
- Property subtype: Single Family Residence
Materials
- Post and Beam, Clapboard Exterior, Wood Exterior
- Foundation: Poured Concrete
- Roof: Metal
Condition
- New construction: No
- Year built: 1978
Utilities & green energy
- Electric: 100 Amp Service, Circuit Breakers
- Sewer: 1000 Gallon, Septic Tank
- Utilities for property: Cable
Community & neighborhood
Security
- Security features: Smoke Detector(s)
Location
- Region: Bellows Falls
Other
Other facts
- Road surface type: Gravel
Price history
| Date | Event | Price |
|---|---|---|
| 4/26/2024 | Sold | $290,000-1.7%$143/sqft |
Source: | ||
| 2/6/2024 | Listed for sale | $295,000+64%$145/sqft |
Source: | ||
| 1/7/2016 | Listing removed | $179,900$89/sqft |
Source: Muse and Associates Real Estate #4425588 Report a problem | ||
| 11/17/2015 | Price change | $179,900-2.8%$89/sqft |
Source: Muse and Associates Real Estate #4425588 Report a problem | ||
| 11/6/2015 | Price change | $185,000-2.6%$91/sqft |
Source: Muse and Associates Real Estate #4425588 Report a problem | ||
Public tax history
| Year | Property taxes | Tax assessment |
|---|---|---|
| 2024 | -- | $147,400 |
| 2023 | -- | $147,400 |
| 2022 | -- | $147,400 |
Find assessor info on the county website
Neighborhood: 05101
Nearby schools
GreatSchools rating
- 2/10Bellows Falls Middle SchoolGrades: 5-8Distance: 6.8 mi
- 5/10Bellows Falls Uhsd #27Grades: 9-12Distance: 7.8 mi
Schools provided by the listing agent
- Elementary: Rockingham Central Elementary
- Middle: Bellows Falls Middle School
- High: Bellows Falls UHSD #27
- District: Windham Northeast
Source: PrimeMLS. This data may not be complete. We recommend contacting the local school district to confirm school assignments for this home.

Get pre-qualified for a loan
At Zillow Home Loans, we can pre-qualify you in as little as 5 minutes with no impact to your credit score.An equal housing lender. NMLS #10287.
