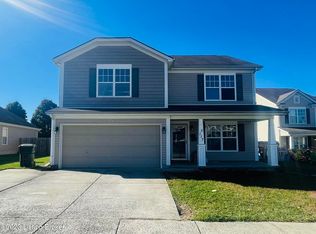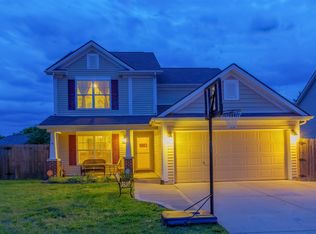Sold for $285,000
$285,000
115 Rabbit Run Rd, Georgetown, KY 40324
3beds
1,791sqft
Single Family Residence
Built in 2005
8,712 Square Feet Lot
$327,300 Zestimate®
$159/sqft
$2,211 Estimated rent
Home value
$327,300
$311,000 - $344,000
$2,211/mo
Zestimate® history
Loading...
Owner options
Explore your selling options
What's special
Pleasant Ranch-Style Residence in Elkhorn Green! This house will go fast! The luxury vinyl flooring inside will make you feel at home! Enjoy an open concept living area with a fireplace that burns wood and offers lots of natural light. With plenty of cabinet and counter space, an island, and a dining area, the kitchen is open to the living room. The roomy master bedroom has an ensuite that includes a stand-up shower, two vanities, and an opulent soaker tub. The main level is finished with 2 additional bedrooms and a sizable hall bathroom. There is an additional room upstairs that may be used as a playroom, a game room, or a theater. A sizable deck with extra seating, modern landscaping, and a fenced-in yard are available in the backyard. Visit this house immediately!
Zillow last checked: 8 hours ago
Listing updated: December 15, 2025 at 11:50am
Listed by:
Timothy Maxberry 859-489-3842,
Guide Realty, Inc.
Bought with:
Mark Sulski, 276347
Keller Williams Bluegrass Realty
Source: Imagine MLS,MLS#: 23012340
Facts & features
Interior
Bedrooms & bathrooms
- Bedrooms: 3
- Bathrooms: 2
- Full bathrooms: 2
Heating
- Electric, Forced Air
Cooling
- Electric
Appliances
- Included: Dryer, Disposal, Dishwasher, Microwave, Refrigerator, Washer, Cooktop, Oven
- Laundry: Electric Dryer Hookup, Main Level, Washer Hookup
Features
- Breakfast Bar, Eat-in Kitchen, Master Downstairs, Walk-In Closet(s), Ceiling Fan(s)
- Flooring: Carpet, Vinyl
- Windows: Storm Window(s), Blinds, Screens
- Has basement: No
- Has fireplace: Yes
Interior area
- Total structure area: 1,791
- Total interior livable area: 1,791 sqft
- Finished area above ground: 1,791
- Finished area below ground: 0
Property
Parking
- Parking features: Driveway, Off Street, Garage Faces Front
- Has garage: Yes
- Has uncovered spaces: Yes
Features
- Levels: One and One Half
- Fencing: Privacy,Wood
- Has view: Yes
- View description: Neighborhood
Lot
- Size: 8,712 sqft
Details
- Parcel number: 19020219.000
Construction
Type & style
- Home type: SingleFamily
- Architectural style: Ranch
- Property subtype: Single Family Residence
Materials
- Vinyl Siding
- Foundation: Slab
- Roof: Shingle
Condition
- New construction: No
- Year built: 2005
Utilities & green energy
- Sewer: Public Sewer
- Water: Public
- Utilities for property: Electricity Available, Sewer Available, Water Available
Community & neighborhood
Location
- Region: Georgetown
- Subdivision: Elkhorn Green
HOA & financial
HOA
- HOA fee: $150 annually
Price history
| Date | Event | Price |
|---|---|---|
| 8/18/2023 | Sold | $285,000-1.7%$159/sqft |
Source: | ||
| 7/6/2023 | Pending sale | $290,000$162/sqft |
Source: | ||
| 7/1/2023 | Listed for sale | $290,000+49.5%$162/sqft |
Source: | ||
| 6/25/2019 | Sold | $194,000-2.5%$108/sqft |
Source: | ||
| 5/17/2019 | Pending sale | $199,000$111/sqft |
Source: Milestone Realty Consultants #1910785 Report a problem | ||
Public tax history
| Year | Property taxes | Tax assessment |
|---|---|---|
| 2023 | $2,081 +20.5% | $229,500 +15.3% |
| 2022 | $1,727 -1.1% | $199,000 |
| 2021 | $1,745 +1014.5% | $199,000 +27.1% |
Find assessor info on the county website
Neighborhood: 40324
Nearby schools
GreatSchools rating
- 4/10Lemons Mill Elementary SchoolGrades: K-5Distance: 2.4 mi
- 6/10Royal Spring Middle SchoolGrades: 6-8Distance: 2.7 mi
- 6/10Scott County High SchoolGrades: 9-12Distance: 3 mi
Schools provided by the listing agent
- Elementary: Lemons Mill
- Middle: Royal Spring
- High: Scott Co
Source: Imagine MLS. This data may not be complete. We recommend contacting the local school district to confirm school assignments for this home.
Get pre-qualified for a loan
At Zillow Home Loans, we can pre-qualify you in as little as 5 minutes with no impact to your credit score.An equal housing lender. NMLS #10287.

